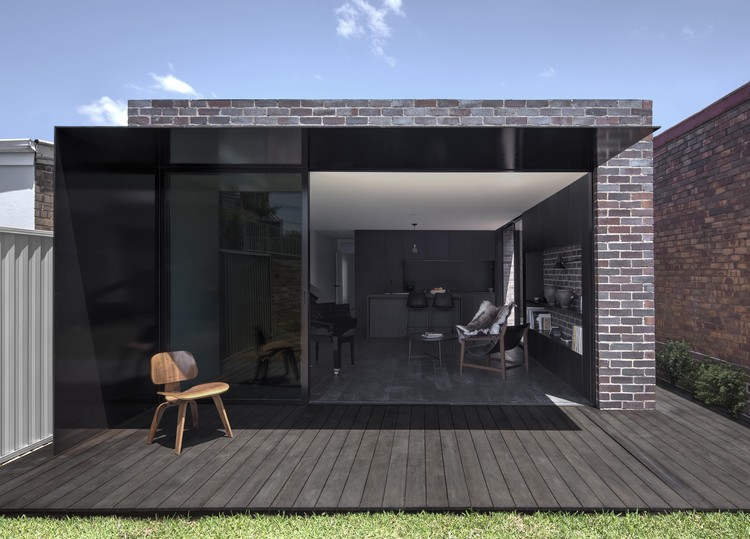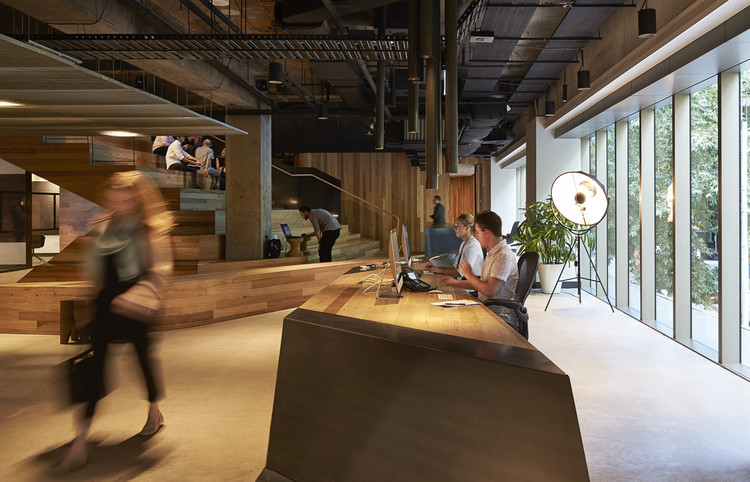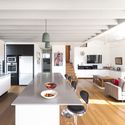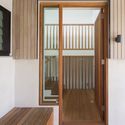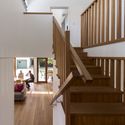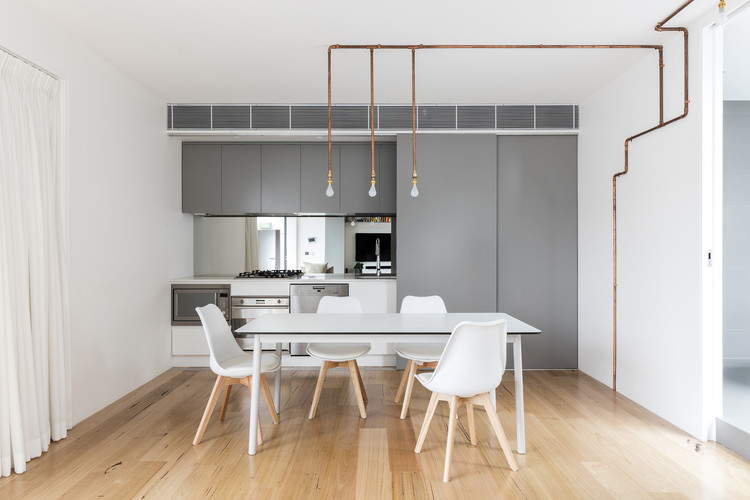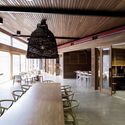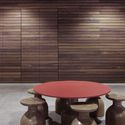ArchDaily
Australia
Australia
September 18, 2016
https://www.archdaily.com/795262/somerville-police-complex-baldasso-cortese-architects Florencia Mena
September 13, 2016
https://www.archdaily.com/795179/garden-state-hotel-techne-architecture-plus-interior-design Florencia Mena
September 12, 2016
https://www.archdaily.com/794860/llewellyn-house-studioplusthree Cristobal Rojas
September 11, 2016
https://www.archdaily.com/795000/martello-tower-home-luigi-rosselli-architects Daniela Cardenas
September 06, 2016
https://www.archdaily.com/794522/woods-bagot-melbourne-studio-woods-bagot Cristobal Rojas
September 04, 2016
Courtesy of HASSELL
HASSELL has unveiled a contemporary new addition to the Geelong Performing Arts Centre in Geelong , Australia . Just over an hour south-west of Melbourne , the complex is a significant hub for the growth and promotion of the arts in regional Victoria. Over its illustrious 35 year life, it has built a reputation as one of the premier performing arts spaces in the state, and the $38.5 million upgrade will cement its prominence.
https://www.archdaily.com/794443/hassell-unveil-design-for-geelong-performing-arts-center Lauren Crockett
September 03, 2016
https://www.archdaily.com/794383/sorrento-house-1-vibe-design-group Florencia Mena
August 26, 2016
https://www.archdaily.com/793623/kurnell-house-dunn-and-hillam-architects Cristobal Rojas
August 24, 2016
https://www.archdaily.com/793950/surry-hills-apartment-josephine-hurley-architecture Daniela Cardenas
August 23, 2016
https://www.archdaily.com/793523/sydney-park-water-re-use-project-turf-design-studio-plus-environmental-partnership-alluvium-turpin-plus-crawford-dragonfly-and-partridge Florencia Mena
August 22, 2016
https://www.archdaily.com/793536/arbory-bar-and-eatery-jackson-clements-burrows Daniela Cardenas
August 22, 2016
https://www.archdaily.com/793520/fitzroy-house-julie-firkin-architects Florencia Mena
August 21, 2016
https://www.archdaily.com/793541/monash-north-west-precinct-jackson-clements-burrows Cristobal Rojas
August 18, 2016
https://www.archdaily.com/793538/hidden-house-jackson-clements-burrows Daniela Cardenas
August 12, 2016
https://www.archdaily.com/792874/one-community-church-dko Cristobal Rojas
August 12, 2016
https://www.archdaily.com/793050/vics-meat-office-fit-out-those-architects-plus-end-of-work Florencia Mena
August 12, 2016
https://www.archdaily.com/793137/shakin-stevens-residence-matt-gibson-architecture-plus-design Cristobal Rojas
August 11, 2016
https://www.archdaily.com/793065/julimar-falls-house-studio-nicholas-burns Cristobal Rojas












