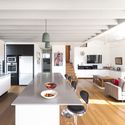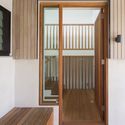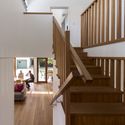
-
Architects: DunnHillam Architecture + Urban Design
- Area: 203 m²
- Year: 2015
-
Photographs:Brett Boardman
-
Manufacturers: Cabot Stain, Colorbond, Mud Australia, Radial Timbers

Text description provided by the architects. This house is an exemplary example of what we think should be ‘the norm’. It is designed to be ‘appropriate’ : the right size for its purpose, built as far as possible with sustainable materials, energy efficient, flexible in terms of space, and built for the long term.

Above all, it is a house designed for a family. They have lots of stuff. They have swimming lessons, piano, tennis, soccer. Mum and Dad both work. There’s a lot going on. So the demands on this house, every day, are high.

We strongly advocate to our clients that a key principle of sustainable design is size. A bigger house uses more resources to build but also to light, to heat, to clean and to maintain. So even on this site where space is available we have designed for compact and efficient living. This means every space has to work hard, be flexible and versatile and get it’s feeling of spaciousness from visual tricks, rather than actual bulk space.

Here, we raised and rebuild the upper storey to increase the head height below and allow a good connection to the garden. This gave us the opportunity to provide ample northern light in to both levels of the house and natural cross ventilation throughout. The result also needed to be of a character that is appropriate with the scale of the surrounding buildings and deal sensitively with issues of privacy to and from the neighbouring sites and the street.

The old interwar period house was renovated and has become three bedrooms, a home office and 2 bathrooms. The first floor addition contains everything bedrooms and study spaces for the children. A new entry foyer (the bridge) connects the old and the new, and provides ample space for the dumping of school bags, tennis rackets etc.

The new spaces have a highly controlled complexity. All spaces are interconnected but it’s not ‘open plan’ in the sense of many rear additions. Space is highly articulated and the relationships between them are sophisticated and specific.

All of our projects are ‘sustainable’ architecture. Every project is designed with the following principles as integral to the process and the result.
Passive: the majority of issues to do with energy use, amenity and comfort in houses can be solved by good design. We always design out the need for mechanical systems. We insulate, ventilate and control the sun for heat and light.
Size: keep it small. Smaller buildings use less resources in construction and in the ongoing life of the building.
Adaptive: most buildings, where structurally sound can be adapted to new purposes, so we always look to retain as much existing building as we can.
Materials: keep it simple and recyclable. Use renewable timber instead of steel and avoid all kinds of composite materials where possible. Only use finishes where absolutely necessary for the longevity of the material. Choose materials for their ability to weather well and be stable in the long term.















