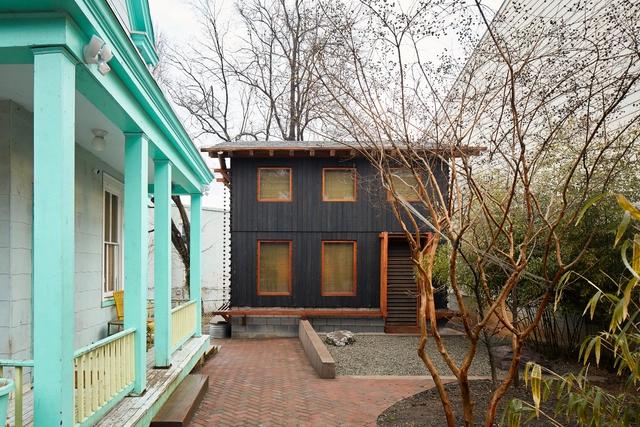-
ArchDaily
-
Washington D. C.
Washington D. C.: The Latest Architecture and News
 © Ty Cole
© Ty Cole



 + 39
+ 39
-
- Area:
2500 m²
-
Year:
2021
-
Manufacturers: Equinox, BamCore, Bark House, Gutter Supply, Locust Lumber, +6Loewen, LoftNets, Martin's Native Lumber, The Real Milk Paint, Thermacork, reSAWN Timber-6 -
https://www.archdaily.com/995031/poplar-grove-bldusPilar Caballero
https://www.archdaily.com/995028/poplar-cloud-house-bldusPilar Caballero
https://www.archdaily.com/994952/grass-house-bldusPilar Caballero
Videos
 © James Steinkamp Photography
© James Steinkamp Photography-
- Area:
22000 ft²
-
Year:
2021
-
Manufacturers: StructureCraft, Interface, Finelite, Herman Miller, Kirei, +7Moz Designs, Naughtone, Spacesaver, Steelcase, SunPower X-Series, Vitra Stackable, Vitro Solar Volt-7 -
https://www.archdaily.com/975792/dcpl-southwest-neighborhood-library-perkins-and-willPilar Caballero
https://www.archdaily.com/945312/capital-house-olson-kundigAndreas Luco
 © Anice Hoachlander
© Anice Hoachlander



 + 19
+ 19
-
- Area:
2280 ft²
-
Year:
2019
-
Manufacturers: AutoDesk, Dinesen, Kalwall®, Louis Poulsen, Western Window Systems, +9Miele, Acor, Affinity Woodworking, Graff, Kohler, Toto, Trimble Navigation, Velux, Windsor Windows & Doors-9 -
https://www.archdaily.com/937144/house-renovation-1662-robert-m-gurney-architectPilar Caballero
https://www.archdaily.com/924378/the-kennedy-center-for-the-performing-arts-steven-holl-architectsAndreas Luco
https://www.archdaily.com/917246/international-spy-museum-rogers-stirk-harbour-plus-partnersPilar Caballero
https://www.archdaily.com/903606/salt-and-pepper-house-kube-architecturePilar Caballero










