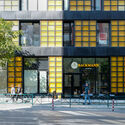
Tirana: The Latest Architecture and News
Qazim Turdiu Primary & Secondary School / StudioArch4

-
Architects: Studioarch4
- Area: 6631 m²
- Year: 2022
-
Manufacturers: AutoDesk, Chaos Group, Enscape, Dast, Dekoll, +12
-
Professionals: AGIKONS
Golden Reflections Residential Building / A7 Design Studio

-
Architects: A7 Design Studio
- Area: 2217 m²
- Year: 2018
-
Manufacturers: Xhafa
-
Professionals: ACHC Group SH.P.K
Servete Maçi Primary and Secondary School / Studioarch4

-
Architects: Studioarch4
- Area: 4250 m²
- Year: 2019
-
Manufacturers: AutoDesk, Ceramiche Refin, Alumil, Adobe, Apavista
-
Professionals: ANK, Arkonstudio
TID Tower / 51N4E

-
Architects: 51N4E
- Area: 46000 m²
- Year: 2016
-
Professionals: Cenergie, Petrit Hoxhaj, Ney & Partners, Helidon Kokona, van SANTEN & Associés
Skanderbeg Square / 51N4E

-
Architects: 51N4E
- Area: 90509 m²
- Year: 2017
-
Professionals: Atelier Jeol, Fusha, Gentian Lipe
Stefano Boeri Architetti Designs 3 Schools in Tirana That Will Be Open 24 Hours a Day

Stefano Boeri Architetti has revealed the design of three new innovative schools to be built in Tirana, Albania, that will be open 24 hours a day, everyday of the year, transforming them into essential social centers for residents of all ages.
The three new structures will be integrated into Stefano Boeri Architetti’s competition-winning masterplan for Tirana, positioned within key social nodes of the Albanian capital’s northwest quarter: the neighborhoods of Don Bosco, Kodër-Kamëz and Shqiponja Square. Multiple schools will be housed within each of the three structures, which will also contain meeting and social spaces open and available to the entire community.
Tirana 2030: Watch How Nature and Urbanism Will Co-Exist in the Albanian Capital

In 1925, Italian designer Armando Brasini created a sweeping masterplan to transform the Albanian capital city of Tirana. Almost one hundred years later, the Tirana 2030 (TR030) Local Plan by Italian firm Stefano Boeri Architetti has been approved by Tirana City Council. Collaborating with UNLAB and IND, Boeri seeks to define a new era in the country’s capital, incorporating controlled development, advanced infrastructure, green corridors, and an enhancement of the city’s architectural heritage.
Bank of Albania HQ Renovation / Petreschi Achitects

-
Architects: Petreschi Achitects
- Area: 14240 m²
- Year: 2014
-
Professionals: Progeest S.r.l.










































