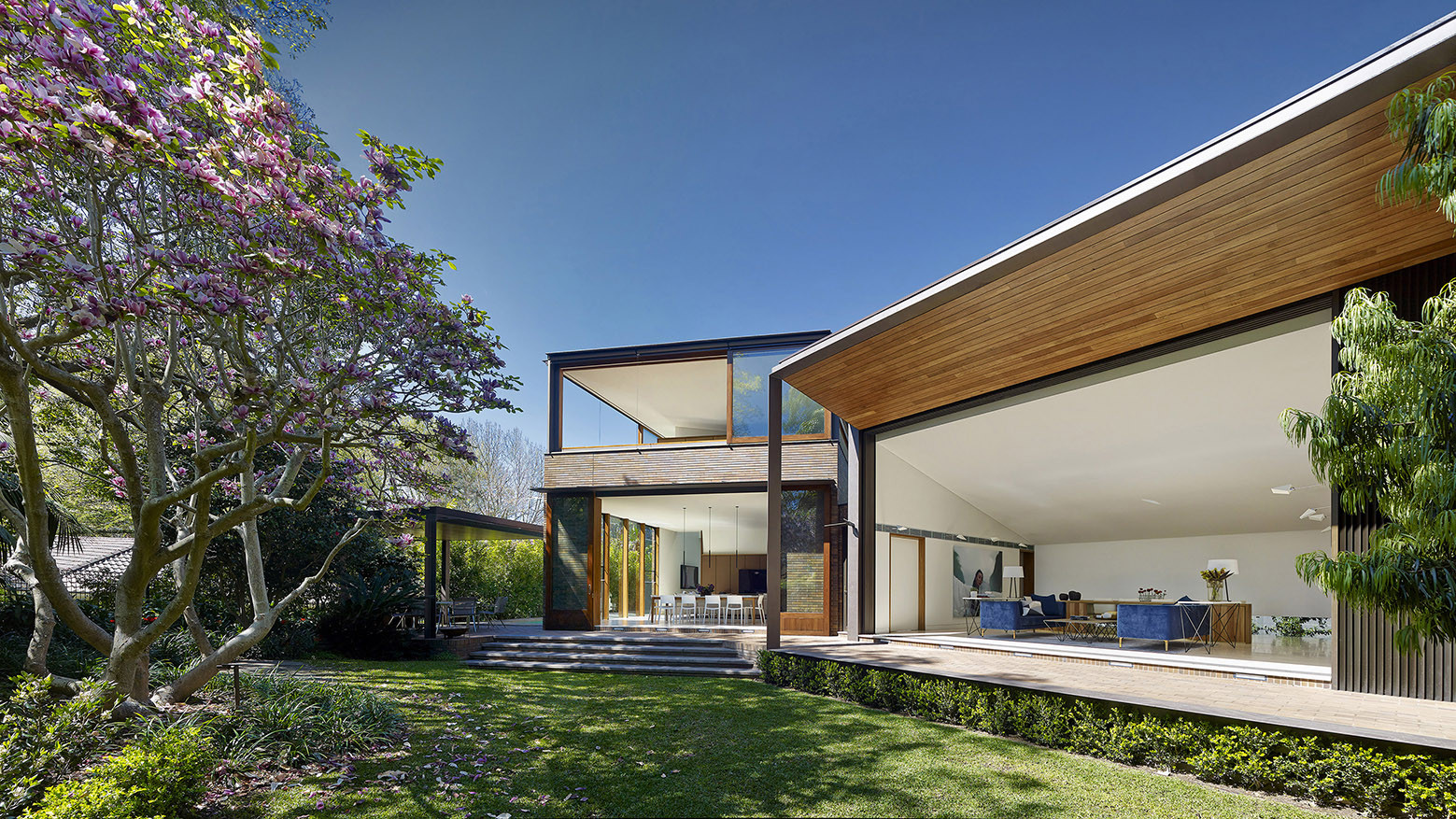
Update: 3XN's Quay Quarter Sydney has received final approval. The article below was originally published September 25, 2014, after the practice won the commission. New interior images have been added to the gallery.
3XN has won an international competition to design the “50 Bridge Street” tower and masterplan for the Quay Quarter Sydney (QQS) precinct. Just west of Jørn Utzon’s Opera House, the new tower will feature five rotating glass volumes, each equipped with a multi-level atria and views of the Sydney harbour.





































































































