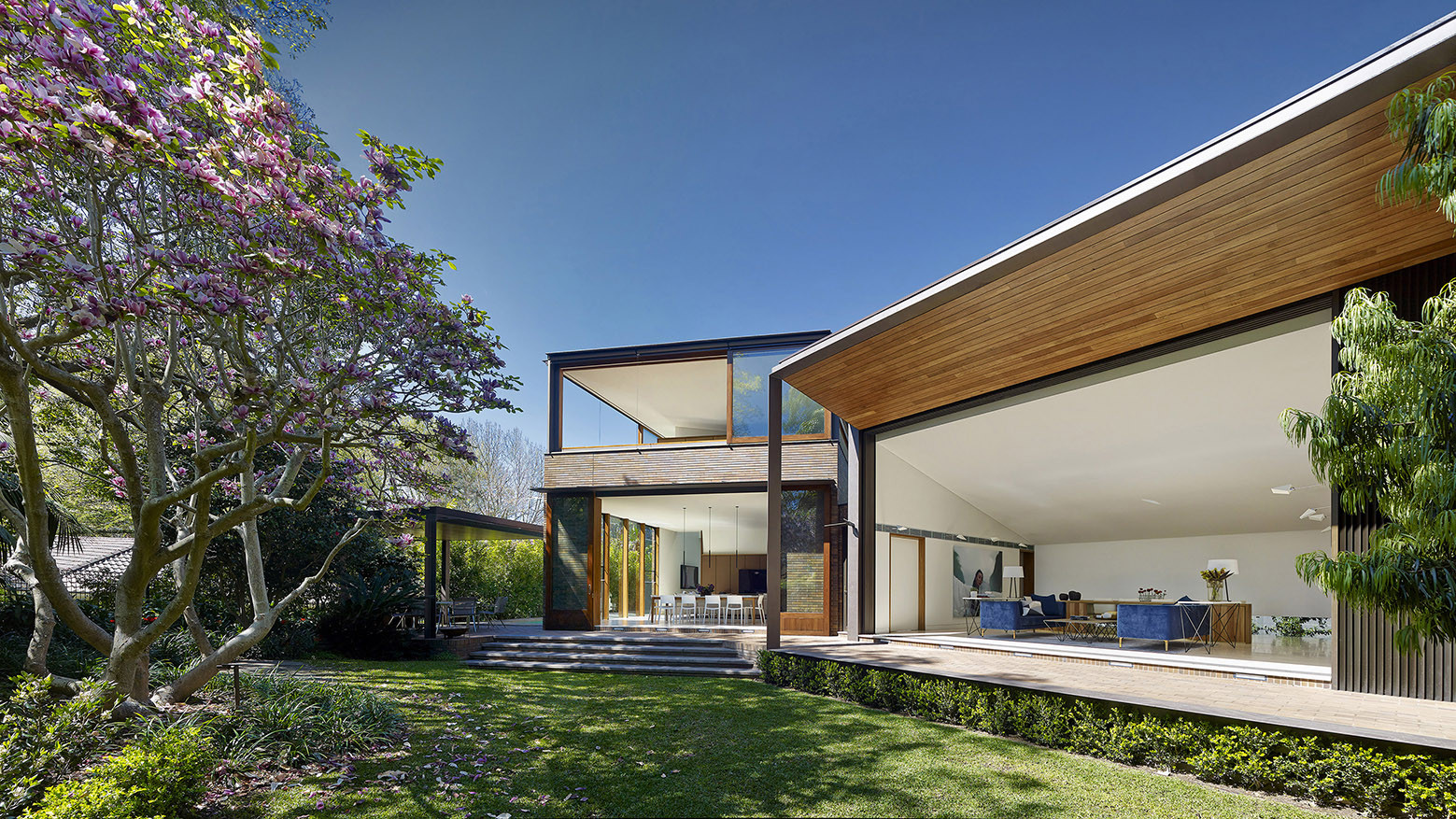
-
Architects: Tzannes Associates
- Year: 2015
-
Photographs:Michael Nicholson

Text description provided by the architects. The project is for a new house set in a compact urban site. Within this dense situation we have created a relaxed yet rich garden landscape of interconnected indoor and outdoor rooms.

The new house was positioned to maximise access to northern light. To achieve this, the home hugs the bent southern boundary and is split into two distinct wings around the point of rotation; formal and informal areas split with the kitchen acting as fulcrum between the two. A dialogue is established between the two components of the house: the entertaining or public space/room, a large double height space with fireplace, dining and seating areas, and the more intimate private rooms for family use, which include a family room, bedrooms upstairs and a study/nanny’s room or grandmother’s apartment with its own bathroom downstairs.

Gardens surround the building. The house is open on all sides with many views through the plan linking rooms. The character of a house in a garden is immediately apparent through its soft presentation to the street with the only built structures being the entry gate and garage. The gardens extend to the footpath edge with the boundary fence absorbed by planting.

Sustainability
The house addresses sustainability in a number of key areas. The strategy and the client’s ambition for the site addresses questions of urban density and how this can be resolved with the apparently contradictory concerns of a large house on a relatively small lot, issues of privacy and impacts on surrounding properties resulting from urban density as well as how these issues might be addressed within a garden setting.

The house is oriented and designed to maximise northern solar gain whist providing opportunities to control this solar access through operable blinds and eave overhangs. In contrast, the elevations to the east west and south are considerably more closed, controlling both solar gain and heat loss. Both the building plan and its facades have been designed to facilitate cross ventilation (air conditioning is only provided to the main bed, living and dining rooms). Thermal mass is provided in the building interior to maximise the benefits of these strategic moves.

Direct detailing and a restricted material palette favouring integral finishes limit the need for ongoing maintenance. Face brickwork is paired with oiled hardwood in sheltered locations, protected steel and oxide-tinted concrete.

The house also implements a series of traditional passive design strategies as well as provides some energy generation infrastructure. LED lighting, photovoltaic cells, stormwater and rainwater retention are also provided by the development.















