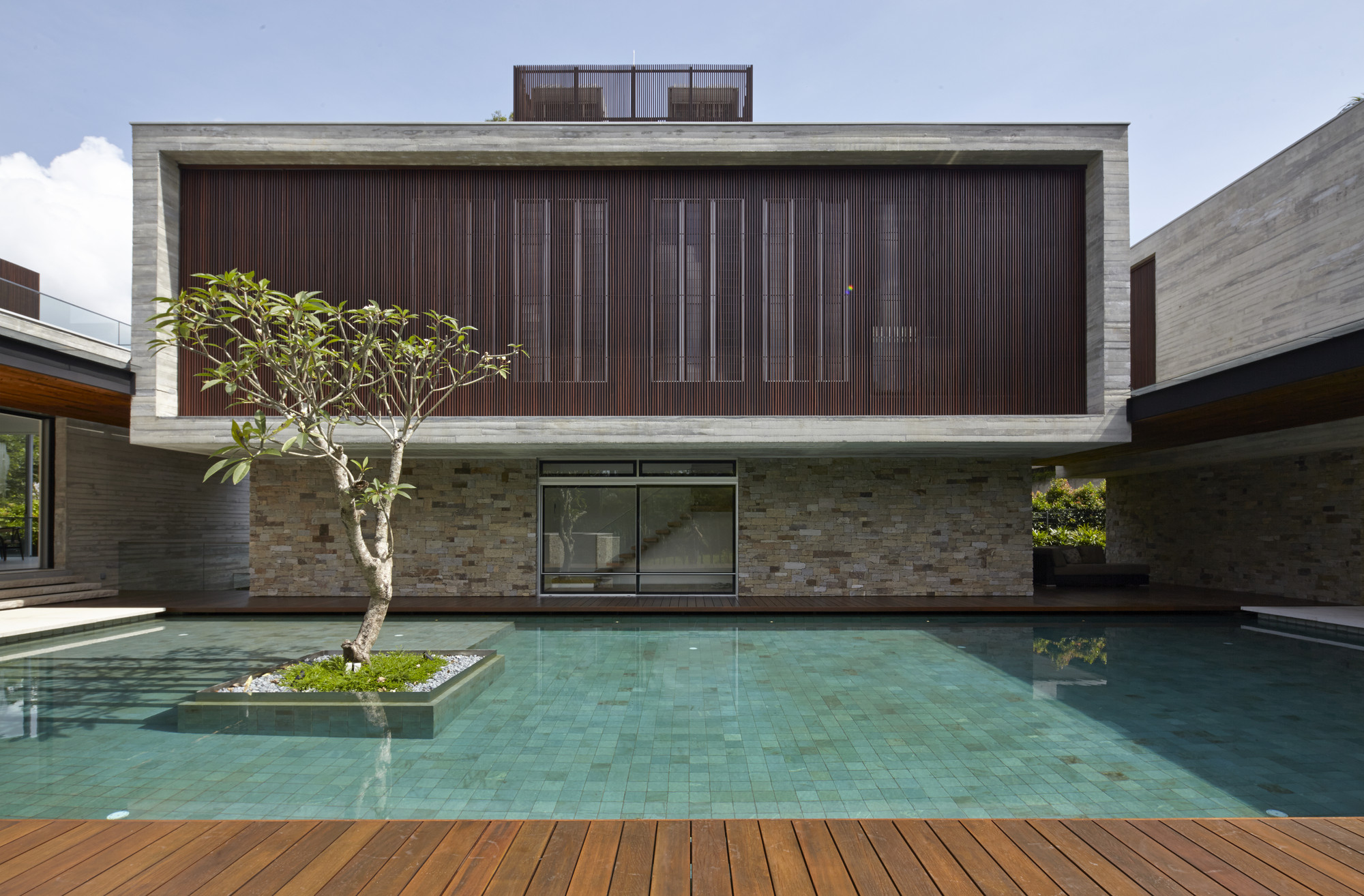
-
Architects: CHANG Architects
- Area: 561 m²
- Year: 2012






Once again we have partnered with the World Architecture Festival, the world's largest festival and live awards for the global architecture community, to be held during October in Singapore.

SOM has designed what will be Singapore’s tallest tower upon its completion in 2016. Positioned as a premier quality business and lifestyle hub, the 290-meter, 1.7-million-gross-square-foot Tanjong Pagar Centre will provide a mix of uses, comprising office, residential, retail and hospitality, in the historic Tanjong Pagar central business district. The development will be a significant contribution to the evolving skyline of Singapore and will become a landmark destination, serving as a gateway to the future waterfront city.
