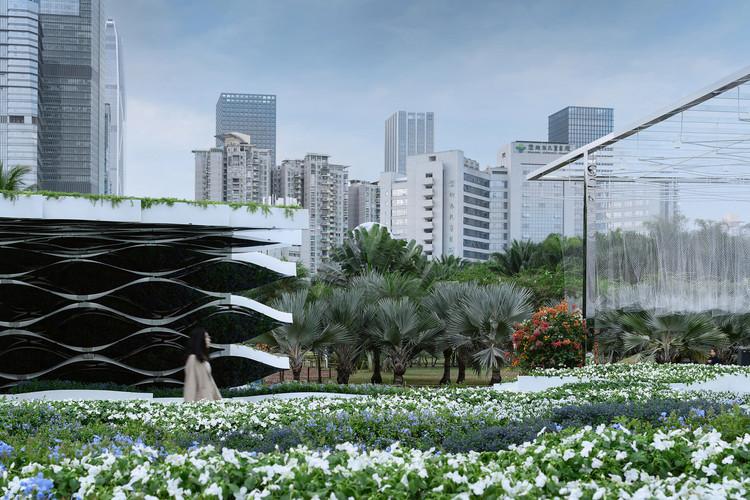-
ArchDaily
-
Shenzhen
Shenzhen: The Latest Architecture and News
https://www.archdaily.com/960078/shenzhen-pingshan-art-museum-vector-architectsCollin Chen
https://www.archdaily.com/958559/haina-baichuan-headquarters-dongxiying-studio-ccdiCollin Chen
https://www.archdaily.com/959276/suspended-pavilion-tjad-original-design-studioCollin Chen
https://www.archdaily.com/959194/spatial-design-of-the-exhibition-fashioned-from-nature-studio-10Yu Xin Li
https://www.archdaily.com/957850/shenzhen-lianhuashan-park-exhibition-center-shenzhen-huahui-design罗靖琳 - Jinglin Luo
https://www.archdaily.com/958428/yantian-1km-waterfront-boardwalk-elandscript-studioYu Xin Li
https://www.archdaily.com/957527/library-of-the-chinese-university-of-hong-kongs-shenzhen-campus-wang-weijen-architectureCollin Chen
https://www.archdaily.com/956617/spatial-design-of-qianhai-superposition-and-back-to-future-at-the-2020-qianhai-future-urbanism-architecture-exhibition-studio-10Collin Chen
https://www.archdaily.com/956371/guangming-public-service-platform-zhubo-designCollin Chen
https://www.archdaily.com/956558/pavilion-c-tianan-cloud-park-science-and-technology-pavilion-o-office-architectsCollin Chen
https://www.archdaily.com/954052/the-wave-landscape-installation-atelier-scaleValeria Silva
https://www.archdaily.com/953539/social-network-factory-peoples-architecture-office罗靖琳 - Jinglin Luo
https://www.archdaily.com/953924/shenzhen-maozhou-river-hydrological-education-exhibition-hall-tjad罗靖琳 - Jinglin Luo
https://www.archdaily.com/953153/b-tech-towers-tsk-architects-plus-huayi-designAndreas Luco
https://www.archdaily.com/953019/tongxin-foreign-language-school-atelier-apeiron-szad罗靖琳 - Jinglin Luo
https://www.archdaily.com/952046/shenzhen-middle-school-hitadCollin Chen
https://www.archdaily.com/951724/shenzhen-metro-changzhen-depot-complex-blvd-internationalCollin Chen
https://www.archdaily.com/951592/the-mountain-view-onexn-architectsCollin Chen
.jpg?1618312570)

.jpg?1618312570)


.jpg?1616711915)



.jpg?1612783223)





