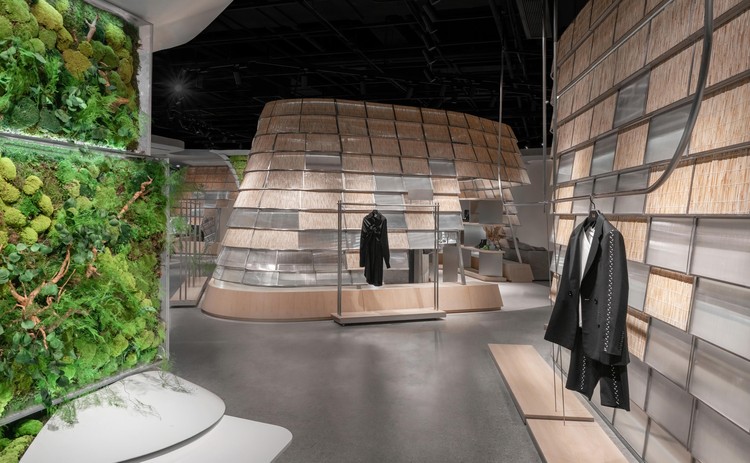-
ArchDaily
-
Shenzhen
Shenzhen: The Latest Architecture and News
https://www.archdaily.com/983716/upgrading-of-shenzhen-international-low-carbon-city-convention-and-exhibition-center-tjad-original-design-studioCollin Chen
https://www.archdaily.com/981737/dade-gallery-aether-architectsCollin Chen
https://www.archdaily.com/980740/one-excellence-farrellsBianca Valentina Roșescu
https://www.archdaily.com/980318/pavilion-in-the-woods-tjad-original-design-studioCollin Chen
https://www.archdaily.com/980251/renovation-of-shenzhen-pingshan-sculptural-art-and-creative-park-atelier-xiCollin Chen
https://www.archdaily.com/979850/dream-glow-pavilion-daxing-jizi-designCollin Chen
https://www.archdaily.com/960203/the-wing-of-swallow-tjad-original-design-studioYu Xin Li
https://www.archdaily.com/978392/landscape-design-for-shenzhen-lotus-water-culture-base-and-ground-level-of-honghu-park-water-purification-plant-node-achitecture-and-urbanismCollin Chen
https://www.archdaily.com/977746/eastern-greater-bay-area-experimental-school-cmad-architectsXiaohang Hou
https://www.archdaily.com/977730/nantou-city-guesthouse-neri-and-hu-design-and-research-officeCollin Chen
https://www.archdaily.com/977044/annnd-cafe-ruhaus-studioXiaohang Hou
https://www.archdaily.com/977154/oneavenue-flagship-store-of-tfd-pmt-partnersXiaohang Hou
https://www.archdaily.com/975838/guosen-securities-tower-studio-fuksasCollin Chen
https://www.archdaily.com/973214/shenzhen-skypark-crossboundariesXiaohang Hou
https://www.archdaily.com/974458/rejuvenation-of-power-plant-arcity-officeCollin Chen
https://www.archdaily.com/974340/parkhill-greens-plat-studioAndreas Luco
https://www.archdaily.com/974108/shenzhen-maozhou-river-left-bank-science-and-technology-park-tjad-original-design-studioXiaohang Hou
https://www.archdaily.com/972770/heytea-zao-flagship-store-nantou-ccdXiaohang Hou










.jpg?1646132430)





