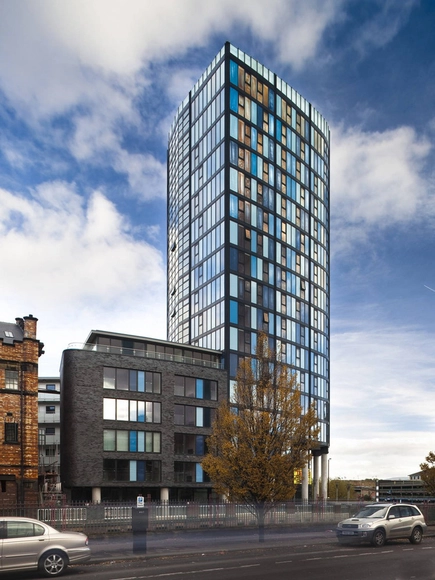
-
Architects: Cartwright Pickard Architects
- Area: 2025 m²
- Year: 2018
-
Professionals: Arup, DLP, Ensphere, DP Squared, DEP Lanscape Architecture



From its hilltop vantage point in the east end of Sheffield, UK, the Park Hill Estate surveys the post-industrial city which sprawls westwards. Its prominent location makes the estate highly visible and it has, over time, become engrained in the popular consciousness – a part of the fabric of the city. Although today it divides opinion, following its completion in 1961 it was hailed as an exemplary model for social housing. Designed by architects Jack Lynn and Ivor Smith under the supervision of Sheffield’s visionary City Architect John Lewis Womersley, the estate now stands as testament to an era when young British architects were revolutionizing the field of residential architecture with radical housing programs.
The Park Hill Estate was part of Womersley’s strategy to introduce more high-density housing to Sheffield, which he believed would foster a stronger sense of community than the ubiquitous back-to-back terraces.[1] This policy went hand in hand with an urgent need for slum clearance; The Park, a slum so notorious for its high crime rate that it was known locally as ‘Little Chicago,’ was demolished to make way for the estate.


