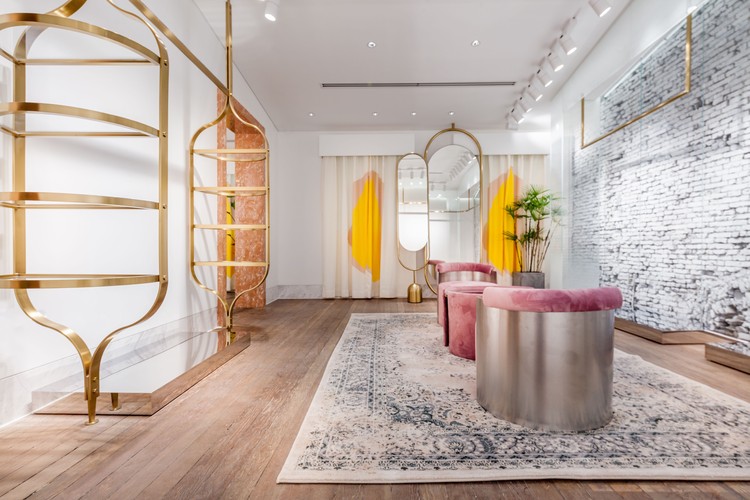
Shanghai: The Latest Architecture and News
My Dream Wedding Boutique / NONG STUDIO
https://www.archdaily.com/886287/my-dream-wedding-boutique-nong-studio舒岳康 - SHU Yuekang
Culinary Origin / CHU-studio
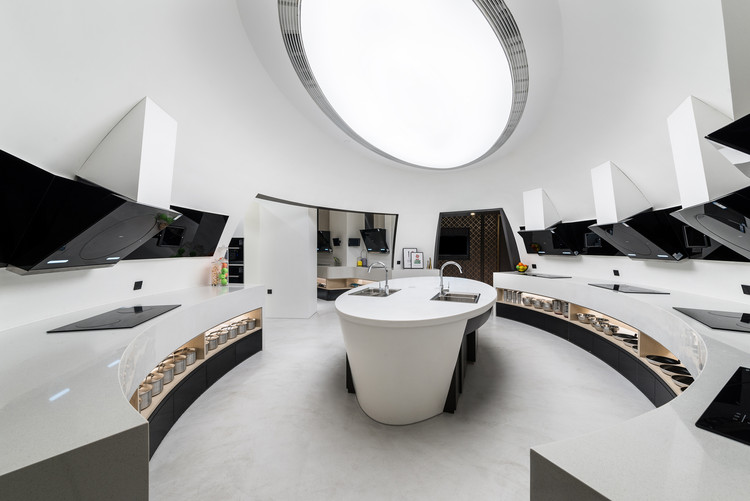
-
Interior Designers: CHU-studio
- Area: 800 m²
- Year: 2018
https://www.archdaily.com/894591/culinary-origin-chu-studio罗靖琳 - Jinglin Luo
Champion Center / Atelier Z+
.jpg?1557999866)
-
Architects: Atelier Z+
- Area: 48639 m²
- Year: 2016
https://www.archdaily.com/917237/champion-center-atelier-z-plusCollin Chen
Jade Museum / Archi-Union Architects
https://www.archdaily.com/328761/jade-museum-archi-union-architectsDaniel Sánchez
Three Rooms in a Roof Garden / Atelier Z+

-
Architects: Atelier Z+
- Area: 244 m²
- Year: 2017
https://www.archdaily.com/921941/three-rooms-in-a-roof-garden-atelier-z-plusCollin Chen
Lobby and Public Space Renovation of the Amber Building / KWSD
https://www.archdaily.com/915955/lobby-and-public-space-renovation-of-the-amber-building-kwsdCollin Chen
Shanghai In-Bund Office Building / HPP Architects
.jpg?1556185358)
-
Architects: HPP Architects
- Area: 12700 m²
- Year: 2018
https://www.archdaily.com/915800/shanghai-in-bund-office-building-hppCollin Chen
Sports Hall of Shanghai University of Science and Technology / TJAD
https://www.archdaily.com/915947/sports-hall-of-shanghai-university-of-science-and-technology-tjadCollin Chen
The Middle House / Lissoni & Partners
https://www.archdaily.com/915707/the-middle-house-lissoni-associatiPilar Caballero
The Cloud Maze / BUZZ/ Büro Ziyu Zhuang

-
Architects: BUZZ/ Büro Ziyu Zhuang
- Year: 2019
-
Professionals: Shanghai Biaoguan Exhibition Service Co Ltd
https://www.archdaily.com/914916/the-cloud-maze-rsaa-buro-ziyu-zhuang舒岳康 - SHU Yuekang
Shanghai Shimao Festival City Renovation / Kokaistudios

-
Architects: Kokaistudios
- Area: 58000 m²
- Year: 2018
https://www.archdaily.com/914872/shanghai-shimao-festival-city-renovation-kokaistudiosCollin Chen
U-shape room / Atelier TAO+C

-
Interior Designers: Atelier TAO+C
- Area: 42 m²
- Year: 2018
-
Manufacturers: FINE LUMENS, Magis, Modernica, edimass
https://www.archdaily.com/912565/u-shape-room-atelier-tao-plus-cCollin Chen
LIVING ROOM at Kerry Pudong / SPARK
https://www.archdaily.com/898188/living-room-at-kerry-pudong-spark-architects罗靖琳 - Jinglin Luo
B Campus / AIM Architecture

-
Interior Designers: AIM Architecture
- Year: 2018
https://www.archdaily.com/907072/b-campus-aim-architectureMaría Francisca González
Cat Café TRYST / Parallect Dedign
https://www.archdaily.com/904899/cat-cafe-tryst-knowhere-studioCollin Chen
Venue B of Shanghai Westbund World Artificial Intelligence Conference / Archi-Union Architecture

-
Architects: Archi-Union Architecture
- Area: 8885 m²
- Year: 2018
-
Professionals: Fab-Union, Hongrun Construction Group Co.Ltd., Shanghai EcoG Garden Co.Ltd.
https://www.archdaily.com/902285/venue-b-of-shanghai-westbund-world-artificial-intelligence-conference-archi-union-architecture舒岳康
Shanghai Vanke Qichen Community Center / Shenzhen Huahui Design

-
Architects: Shenzhen Huahui Design
- Area: 4277 m²
- Year: 2018
-
Manufacturers: Flat Group, Lopo Art ceramics, Nantong New Space Curtain Wall Material Manufaturing
https://www.archdaily.com/902283/shanghai-vanke-qichen-community-center-shenzhen-huahui-design舒岳康



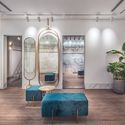
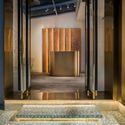
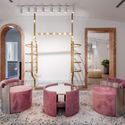




.jpg?1557999935)
.jpg?1557999806)
.jpg?1557999899)
.jpg?1557999913)





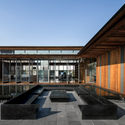
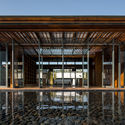
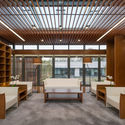
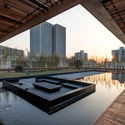





.jpg?1556185374)
.jpg?1556185169)
.jpg?1556185085)
.jpg?1556185280)































.jpg?1541041811)


.jpg?1541041777)
.jpg?1541041302)












