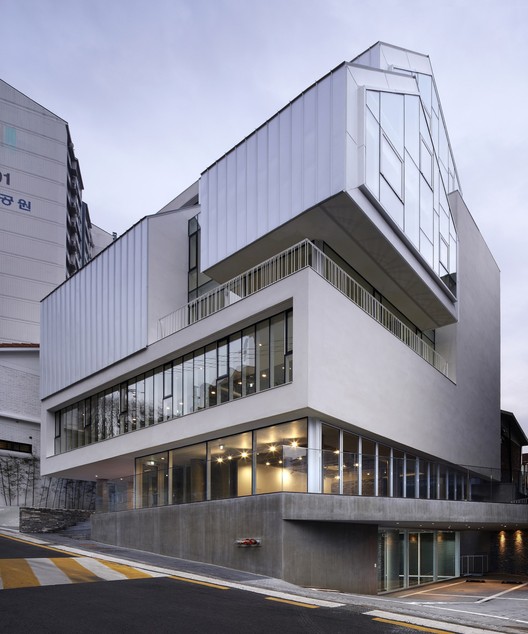.jpg?1499213435)
-
Architects: Simplex Architecture
- Area: 1263 m²
- Year: 2016
-
Manufacturers: Eagon, HangilTech, Hyundai:, Inoblock
-
Professionals: Vize, Chungdam E&C Co., Ean R&C, Kodam Engineering, Studio 101, +1

.jpg?1499213435)

In response to the Yangjaegogae Eco Bridge Design Competition commissioned by the Seoul Metropolitan Government, SLOPEWALK is a mountain-inspired bridge designed by a Lithuanian team, KILD, proposing a structure evoking the “pictorial passage through the southern slopes of the two discontinued mountain peaks of Mt. Umyeon and Maljukgeori Parks.” Seeing a current infrastructural void, the project aims to unite the two neighboring mountain parks over the Gyeongbu Expressway, as a continuation of the sloped landscape.

Hong Kong based architecture firm Cheongvogl has won an international competition to build the Yeoui-Naru Ferry Terminal in Seoul, South Korea. Founded by Judy Cheung and Christoph Vogl in 2008, the international practice aspires to “touch human hearts with poetic senses” through their projects. With that in mind, their winning design impressed an illustrious jury including architects Ryue Nishizawa (SANAA, Nishizawa, and Associates) and Alejandro Zaera Polo of APML. Using an approach called “Poetic Pragmatism” – the design aims to enhance the flatness and monochrome characteristics of the Han River site through its architecture. The masterplan connects the entire design to the city’s existing infrastructure while creating a sense of place along the riverbank.







.jpg?1489890337)

A competition organized by the Seoul Metropolitan Government for the design of a new local art complex has been won by Korean firm Arcbody Architects. The brief called for the development of a new cultural hub revolving around the arts, to capitalize on local historical infrastructure and provide opportunities for creative enjoyment, education, and research.
"Art complex, Pyeongchang-dong, Seoul will be a multiplex community hub that connects human, cultural organizations, schools and academic associations with the art archive as the medium and aims to be a space for creative and artistic social activities,” explained the architects.

.jpg?1486099198)
.jpg?1487115813)