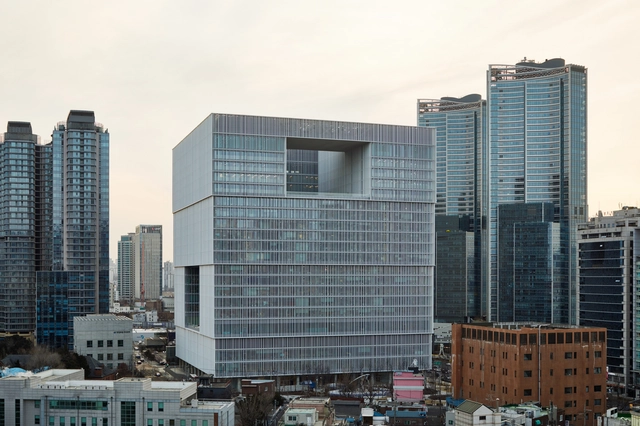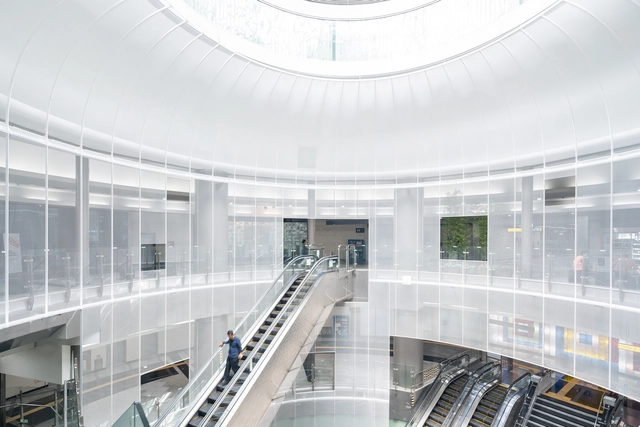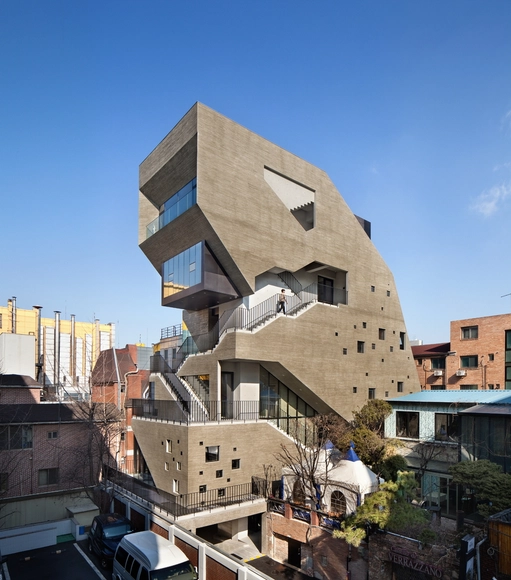-
ArchDaily
-
Seoul
Seoul: The Latest Architecture and News
https://www.archdaily.com/948211/hankook-technoplex-foster-plus-partnersPaula Pintos
https://www.archdaily.com/946939/harlan-plus-holden-store-david-chipperfield-architectsPaula Pintos
https://www.archdaily.com/798251/sinsa-dong-office-complex-jmy-architectsCristobal Rojas
https://www.archdaily.com/940779/micro-housing-s-architects-h2lPilar Caballero
https://www.archdaily.com/939945/la-cucina-myeongborang-choon-choi-architectsPilar Caballero
https://www.archdaily.com/778979/white-boat-iroje-khm-architectsCristian Aguilar
https://www.archdaily.com/936323/dimension-lab-showroom-artefactAndreas Luco
https://www.archdaily.com/799660/pino-familia-moon-hoonValentina Villa
https://www.archdaily.com/930351/dance-of-light-installation-naruse-inokuma-architects-plus-a-round-architectsAndreas Luco
https://www.archdaily.com/778066/interrobang-sae-min-oh-bang-by-minDaniel Sánchez
 © Kyoungtae Kim / Jinhyu Kim
© Kyoungtae Kim / Jinhyu Kim



 + 27
+ 27
-
- Area:
599 m²
-
Year:
2019
-
Manufacturers: Geberit, Sto, Adobe, Autodeks, Catalano, +7Eagon, FILOBE, Hunter Douglas, Keuco, LG Hausys, McNeel, Viabizzuno-7 -
https://www.archdaily.com/925758/quad-house-kimnam-architectsAndreas Luco
 Courtesy of SBAU
Courtesy of SBAUThe 2019 Seoul Biennale of Architecture & Urbanism will open its doors to the public this Saturday, September 7th. The event will be held in several venues across the city of Seoul, including Zaha Hadid Architects’ Dongdaemun Design Plaza.
https://www.archdaily.com/924400/2019-seoul-biennale-of-architecture-and-urbanismPaula Pintos
https://www.archdaily.com/924007/up-yard-house-architects-h2lDaniel Tapia
https://www.archdaily.com/920562/juu-flagship-store-wgnbAndreas Luco
 © Noshe
© Noshe



 + 50
+ 50
-
- Area:
216000 m²
-
Year:
2017
-
Manufacturers: AutoDesk, UniFor, Duravit, Erco, FSB Franz Schneider Brakel, +13Saint-Gobain, HANGLAS, Hyundai Aluminum, Hyundai:, Kvadrat, PERI, Schüco, Selux, Seoyong Construction, Viabizzuno, Vitra, e15, thyssenkrupp-13
https://www.archdaily.com/915298/amorepacific-headquarters-david-chipperfield-architectsAndreas Luco
https://www.archdaily.com/576302/songpa-micro-housing-ssdKaren Valenzuela
https://www.archdaily.com/913727/loft-junghwa-dong-arcaveDaniel Tapia
https://www.archdaily.com/801738/dr-jart-plus-flagship-store-betwin-space-designValentina Villa















.jpg?1482144386)