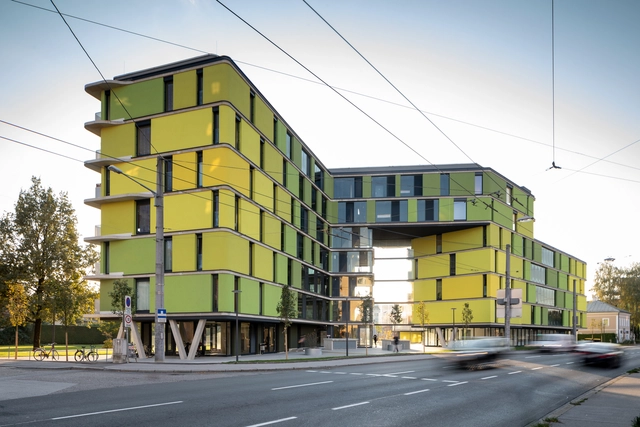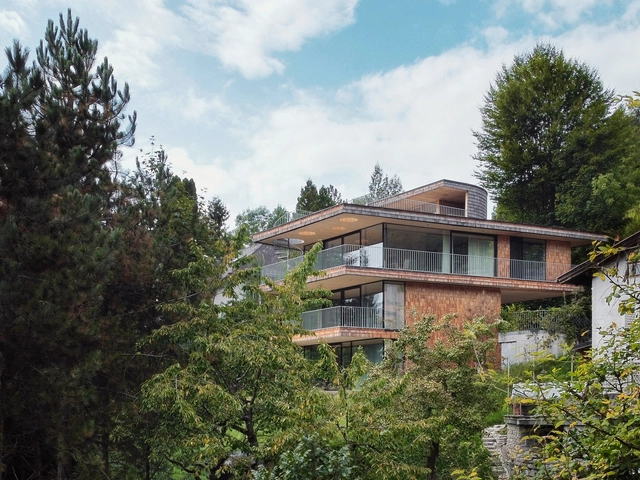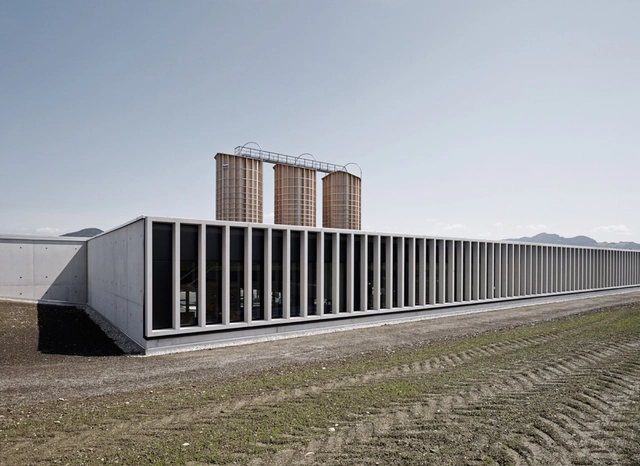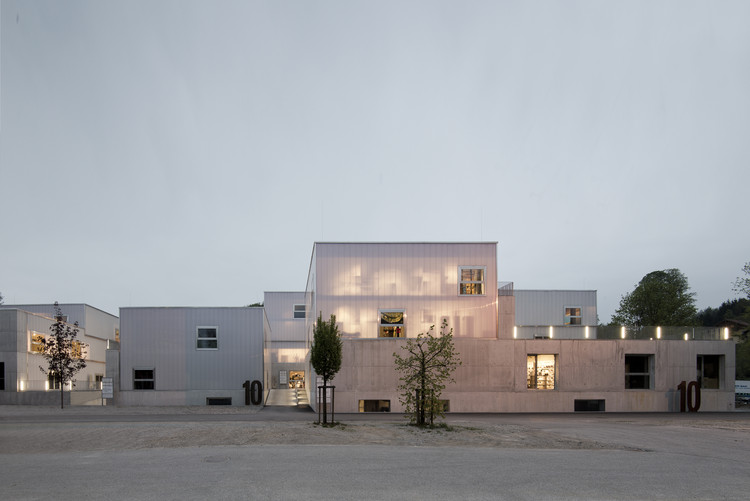ArchDaily
Salzburg
Salzburg: The Latest Architecture and News
September 19, 2025
https://www.archdaily.com/1034230/umak-mozarteum-university-berger-parkkinen-plus-architects Pilar Caballero
December 17, 2022
https://www.archdaily.com/993720/stadt-park-lehen-residential-building-martin-oberascher-and-partner-architekten-zt-gmbh-plus-plov-zt-gmbh Valeria Silva
August 12, 2022
© Christian Richters + 13
Area
Area of this architecture project
Area:
10973 m²
Year
Completion year of this architecture project
Year:
2019
Manufacturers
Brands with products used in this architecture project
Manufacturers: AGROB BUCHTAL Bega Bartenbach , Hanta , MARAZZI , +6 NBK North America , Roigk , Salzburger Auszugsdienst , Schüco , Tonality , Tortec -6
https://www.archdaily.com/932150/paracelsus-bad-and-kurhaus-swimming-facilities-berger-plus-parkkinen-associated-architects Paula Pintos
March 23, 2022
https://www.archdaily.com/978819/house-above-the-trees-lechner-and-lechner-architects Bianca Valentina Roșescu
March 17, 2022
https://www.archdaily.com/978515/house-2g-haro-architects Andreas Luco
July 22, 2020
https://www.archdaily.com/943874/institute-of-pharmacy-berger-plus-parkkinen-associated-architects Paula Pintos
February 27, 2020
© Oscar Baumgartner + 22
Area
Area of this architecture project
Area:
670 m²
Year
Completion year of this architecture project
Year:
2018
Manufacturers
Brands with products used in this architecture project
Manufacturers: GRAPHISOFT Hansgrohe Duravit Dabene , Dabene , +7 Franz Oberndorfer GmbH & Co KG , Franz Oberndorfer GmbH & Co KG , Hella , Iso Span , Iso Span , M Sora , PREFA -7 https://www.archdaily.com/934453/2inone-house-haro-architects Pilar Caballero
August 29, 2018
https://www.archdaily.com/900597/markthalle-panzerhalle-smartvoll Rayen Sagredo
March 21, 2017
https://www.archdaily.com/866822/loft-panzerhalle-smartvoll-architekten-zt-kg Valentina Villa
October 26, 2016
https://www.archdaily.com/798086/motorway-maintenance-centre-salzburg-martarte-architekten Daniela Cardenas
August 03, 2016
https://www.archdaily.com/792506/jewels-of-salzburg-hariri-and-hariri-architecture Florencia Mena
October 04, 2014
https://www.archdaily.com/547625/house-t-haro-architects Daniel Sánchez
December 01, 2013
https://www.archdaily.com/438204/gusswerk-extension-lp-architektur Daniel Sánchez
November 01, 2013
https://www.archdaily.com/444023/central-station-salzburg-kadawittfeld-architektur Javier Gaete
July 19, 2013
https://www.archdaily.com/400662/htbluva-salzburg-kleboth-lindinger-dollnig Daniel Sánchez
June 18, 2013
https://www.archdaily.com/388148/pappas-headquarters-mercedes-salzburg-kadawittfeldarchitektur José Tomás Franco
June 02, 2012
https://www.archdaily.com/240594/240594 Karissa Rosenfield
November 09, 2009
https://www.archdaily.com/40172/senior-citizens-residence-altenmarkt-kadawittfeldarchitektur Nico Saieh




Christian_Richters_1.jpg?1579286886&format=webp&width=640&height=580)





.jpg?1470107473&format=webp&width=640&height=580)


.jpg?1373427142)