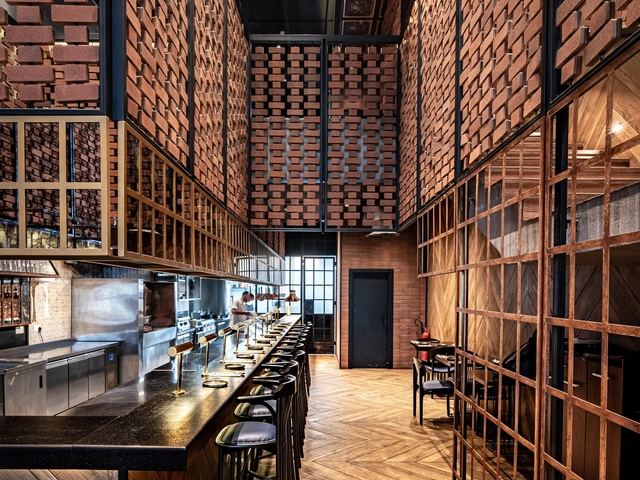
Riyadh: The Latest Architecture and News
Assila HQ / Peter Ruge Architekten

-
Architects: Peter Ruge Architekten
- Area: 12230 m²
- Year: 2022
-
Professionals: Wilson Associates
Bofia Restaurant / AZAZ Architects

-
Architects: AZAZ Architects
- Year: 2022
-
Manufacturers: Alusion, DTile, Opinion Ciatti
-
Professionals: Lot Studio, Light Func
Fogon Restaurant / Hitzig Militello Arquitectos

-
Architects: Hitzig Militello Arquitectos
- Area: 264 m²
- Year: 2019
Deco Temple, Elixir Bunn Coffee Roasters / AZAZ Architects

-
Architects: AZAZ Architects
- Area: 221 m²
- Year: 2019
-
Manufacturers: Belottie tiles, Daikin, Ex. T, Jotun, LINEA
Clock of the times - Diriyah Season Festival 2019 / Dasic Fernández

-
Designers: Dasic Fernández
- Area: 409028 ft²
- Year: 2019
-
Manufacturers: AutoDesk, Adobe Systems Incorporated, Jotun
King Abdullah Petroleum Studies and Research Centre / Zaha Hadid Architects

-
Architects: Zaha Hadid Architects
- Area: 70000 m²
- Year: 2017
-
Manufacturers: Gutmann
Schiattarella Associati Unveils Riyadh Stadium Plans

Rome-based Schiattarella Associati has unveiled its designs for the King Fahd International Stadium, a refurbishment project that will modify the existing structure, located in Riyadh, Saudi Arabia, to accommodate almost 50,000 spectators.
In order to link the ground level with the concourse level of the structure, the design focuses on creating an artificial hill at the base of the stadium.
King Fahad National Library / Gerber Architekten

-
Architects: Gerber Architekten
-
Manufacturers: dormakaba, Grohe, Norka lighting, SEFAR Architecture, European Facade Products, +3
Princess Nora Bint Abdulrahman University / Perkins&Will

-
Architects: Perkins&Will
- Area: 3000000 m²
- Year: 2011
-
Manufacturers: Skyfold, Somfy
Museum of the Built Environment / FXFOWLE

The King Abdullah Financial District (KAFD) is a new 55-million-square-foot mixed-use urban community in Riyadh. Among its public buildings under construction is FXFOWLE Architects’ Museum of the Built Environment (MOBE), which explores the role of social, economic, and environmental issues in the development of the Kingdom of Saudi Arabia and the larger region. The museum will exhibit works related to the history of the arts and architecture on the Arabian peninsula, as well as document trends in sustainable thinking and their role in the future of the built environment. The museum puts the traditionally private culture of Saudi Arabia on display, creating a building for residents and visitors.
Muqarnas Tower / SOM

Architects
Location
Riyadh Saudi ArabiaProject Year
2013Photographs
Courtesy of SOMArea
890000.0 ft2























































































