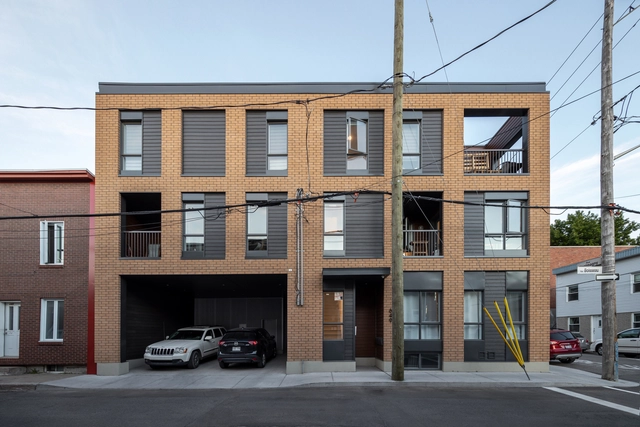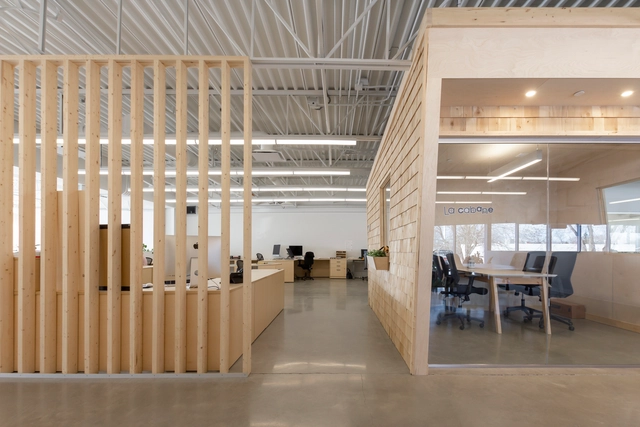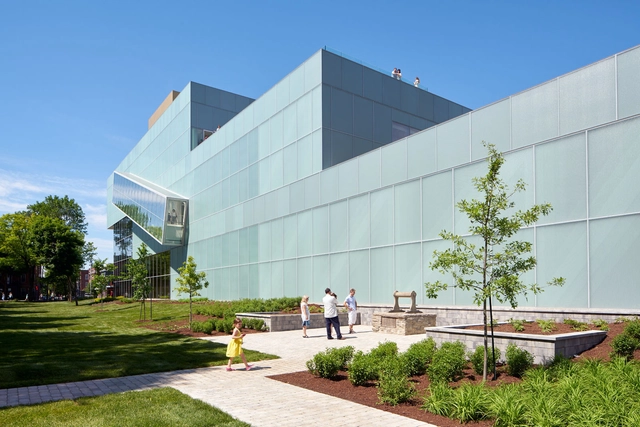-
ArchDaily
-
Quebec
Quebec: The Latest Architecture and News
https://www.archdaily.com/951555/campus-simons-gkc-architectesAndreas Luco
https://www.archdaily.com/979144/saint-roch-ymca-community-center-stgm-architectes-plus-ccm2-architectesPilar Caballero
https://www.archdaily.com/968534/quinto-quinzhee-architectureAlexandria Bramley
https://www.archdaily.com/968537/jenny-quinzhee-architectureAlexandria Bramley
https://www.archdaily.com/961714/grand-theatre-de-quebec-restoration-lemay-plus-atelier-21Paula Pintos
https://www.archdaily.com/938436/les-editions-passe-temps-offices-quinzhee-architectureAndreas Luco
https://www.archdaily.com/939667/entre-les-lignes-landmark-luca-fortinValeria Silva
https://www.archdaily.com/929954/strom-spa-vieux-quebec-lemaymichaud-architecture-designDaniel Tapia
https://www.archdaily.com/927089/saint-charles-garnier-school-eba-architectureAndreas Luco
https://www.archdaily.com/917161/le-poulailler-house-eba-architectureDaniel Tapia
https://www.archdaily.com/911007/hono-izakaya-charlene-bourgeoisRayen Sagredo
https://www.archdaily.com/895931/tandem-condos-sur-cour-fugere-architectureDaniel Tapia
https://www.archdaily.com/790116/pierre-lassonde-pavilion-mnbaq-oma-musee-nactioal-des-beaux-arts-quebecDiego Hernández
https://www.archdaily.com/621885/stgm-head-office-stgm-architectesKaren Valenzuela
 Aerial. Image © MNBAQ, Idra Labrie
Aerial. Image © MNBAQ, Idra Labrie



 + 8
+ 8
Architects
Location
Discovery Pavilion of the Plains of Abraham, 835 Avenue Wilfrid-Laurier, Québec, QC G1R 5H8, Canada
Architect in Charge
Shohei Shigematsu
Project Year
2016
Photographs
MNBAQ, Idra Labrie, OMA / Luxigon, Provencher-Roy, Courtesy of OMA
https://www.archdaily.com/579693/oma-tops-out-on-beaux-arts-museum-in-quebecKarissa Rosenfield
https://www.archdaily.com/486814/monique-corriveau-library-dan-hanganu-cote-leahy-cardas-architectsDiego Hernández
https://www.archdaily.com/276921/alexandre-vachon-pavillon-stgm-architectesDaniel Sánchez
https://www.archdaily.com/149284/boustrophedon-garden-plant-architectChristopher Henry















