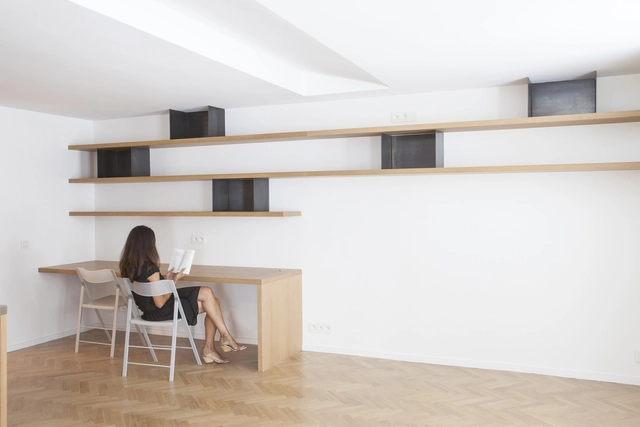
-
Architects: Explorations Architecture
- Area: 1400 m²
- Year: 2014


.jpg?1426121639&format=webp&width=640&height=580)


The City of Paris has approved MVRDV’s plans to overhaul a 1970s urban block in Montparnasse. The ambitious plan aims to “reintroduce the human scale” and improve “accessibility and programmatic identity” to the aging mixed-use development. As part of the restructuring, the building’s existing public library, hotel, commercial and office space will be expanded and a new kindergarten, conference center and social housing units will be added.




When asked by the City of Paris to envision its future, Planning Korea turned to the uncharted microbial world of the city’s parks. Their observations lead them to an unusual proposal: shape the future “Greater Paris” by infilling voids within the urban landscape (in this case, between two bridges in the heart of Porte Maillot) with a floating, “organism-like” complex of mixed-use pods designed to coexist with the “macro world of artificial structures.”


.jpg?1420687878&format=webp&width=640&height=580)
Addressing Paris’ housing and density issues, French firm Vincent Callebaut Architectures has developed a proposal for multiple high-rise buildings with positive energy output (BEPOS). Comprised of eight multi-use structures inhabiting various locations within Paris, the plan strives to address major sustainability problems affecting each district, while providing key functions for the city.

