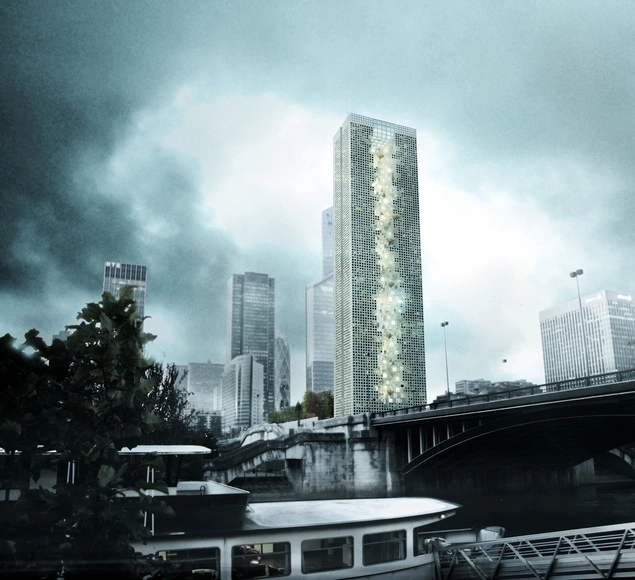
-
Architects: Joshua Florquin Architects
- Year: 2015



Winner of the annual Super Skyscrapers competition, Tommaso Bernabò Silorata’s “Skyframe” is a proposal for a skyscraper in Paris featuring a hotel, business areas and rooftop pool. Despite its status as one of the world’s fastest changing cities, Paris has severe restrictions on its skyline to preserve its existing landscape. Skyscrapers are discouraged in its urban core, an issue addressed in this year’s Super Skyscraper competition. The first place winner, Skyframe, creates a void between the two towers, framing the Parisian skyline, and creating an ethereal swimming experience for occupants on the roof-level pool.


.jpg?1444826709&format=webp&width=640&height=580)






From November 11th, 2015, to February 29th, 2016, the Cité de l’architecture & du patrimoine in Paris (FR) presents Renzo Piano Building Workshop. The Piano Method, an exhibition dedicated to the work of the Italian architect Renzo Piano.
The exhibition intends to reflect the collective approach of the architectural firm Renzo Piano Building Workshop, by showing the collaborative and experimental dimension of its projects, in term of technical innovation and design solutions on the urban scale. Exploiting the potential of different materials by pushing the limits of construction techniques is the idea.