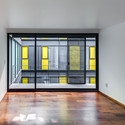
Mexico City: The Latest Architecture and News
Mercado Roma / Rojkind Arquitectos

Conceived as a space to house expressions of the rich contemporary and Mexican gastronomic culture, Mercado Roma gives special emphasis to the sense of community and collaboration. Designed by Rojkind Arquitectos and conceptualized by Cadena + Asoc. Concept Design, the space is created to gather selected partners and vendors so they can offer their best products. The space is also designed to favor encounters, exchanges, interactions and relationships making the experience a more meaningful one.
Casa Murray / DISEÑO ESPACIAL
Heineken House Mexico / Art Arquitectos
Casa CorMAnca / PAUL CREMOUX studio

-
Architects: PAUL CREMOUX studio
-
Manufacturers: Feeney
4 LCC Houses / Gaeta Springall Arquitectos
AA Mexico City Visiting School

Taking place June 26 - July 5, the AA Mexico City Visiting School will engage with the most crucial and imposing challenges that Mexico City faces and the ways in which architecture and urbanism can shape the metropolis at different scales. In this sense the international program sees the city as a laboratory where the virtual and experimental tradition of the Architectural Association finds a fertile and concrete ground for the application of its methodology in Mexico. With the theme of "Manufactured Landscapes/Manufactured Urbanities”, the program explores the metropolitan condition understood as a manufactured process by and for human beings. More information after the break.
Architecture Classics: Torre SRE Tlatelolco / Pedro Ramírez Vázquez

-
Architects: Pedro Ramírez Vázquez
- Area: 37000 m²
- Year: 1960
Amsterdam Tower / JSa
CB30 / Dellekamp Arquitectos

-
Architects: Dellekamp Arquitectos, FRENTE arquitectura
- Area: 1 m²
Hotel Downtown / Cherem Arquitectos

-
Architects: Cherem Arquitectos
- Area: 3474 m²
- Year: 2012
Ferder Custom Shop Mexico City / Arquitectura en Movimiento

-
Architects: ARQMOV Workshop
- Area: 200 m²
- Year: 2012
Conference No. 14: Space

Architects could never explain space. When we think about space, we have only looked at its containers. As if space itself is invisible.
Rem Koolhaas
History has granted architecture the role of dividing up space. It manifests itself in providing lodging and orienting humankind, who inhabits this fragmented whole we call space and which is interwoven with time at a tacit and essential level.
We live in space, in these spaces, in these cities, in these fields, in these corridors, in these gardens. It is plain to see. And yet, it is not possible to quantify space or give shape to it: it is extension and connection, fact and certainty through time and movement. Space may be travelled through and narrated, experienced and actuated. Space contains and is contained, situates and signifies.
In Progress: Integrara Iztacalco / arquitectura 911sc
Call Center Churubusco / + PRODUCTORA

-
Architects: PRODUCTORA
- Area: 2700 m²
- Year: 2008




















































.jpg?1414435259)
.jpg?1414435263)
.jpg?1414435268)

.jpg?1414435254)














