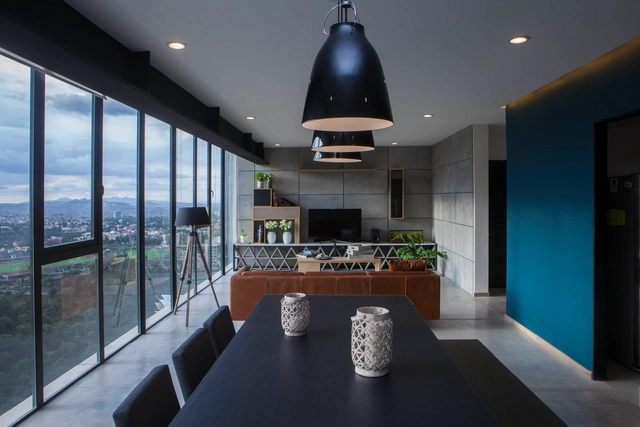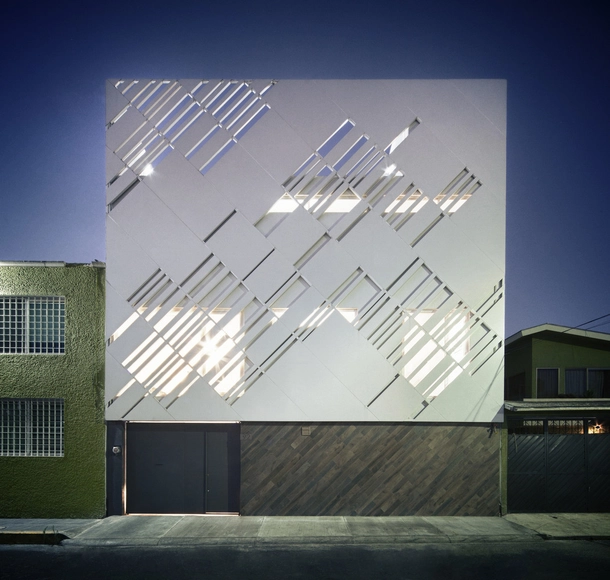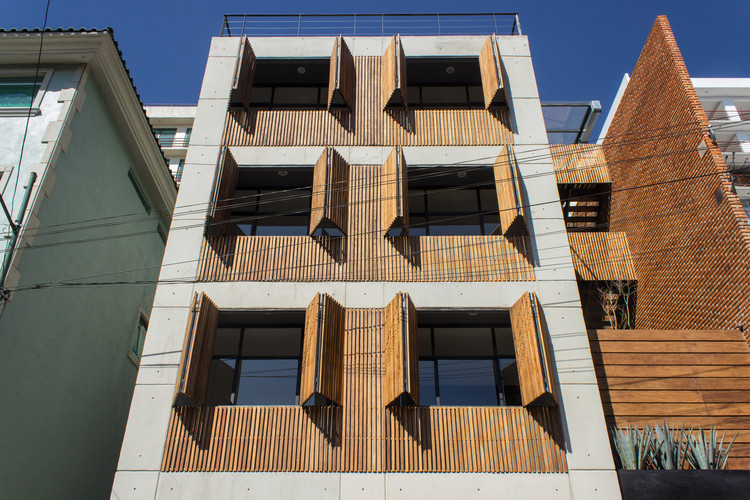
Mexico City: The Latest Architecture and News
Casa Sierra Leona / JJRR/ARQUITECTURA
https://www.archdaily.com/543327/casa-en-sierra-leona-jose-juan-rivera-rio-arquitecturaIgor Fracalossi
Kínder Monte Sinaí / LBR&A

-
Architects: LBR&A
- Area: 3755 m²
- Year: 2013
-
Professionals: DANHOS, VAMISA + DITEC
https://www.archdaily.com/540893/kinder-monte-sinai-lbr-aDaniel Sánchez
Intersybarite Gourmet Store / Arquitectura Sistémica

-
Architects: Arquitectura Sistémica
- Area: 35 m²
- Year: 2014
https://www.archdaily.com/539232/intersybarite-gourmet-store-arquitectura-sistemicaDaniel Sánchez
CincoMdos / JSa

-
Architects: JSa
- Area: 1500 m²
- Year: 2013
-
Professionals: CM2, HACSA STEEL S.A. de C.V., Ingeniería Estructural
https://www.archdaily.com/535317/cincomdos-jsaCristian Aguilar
Hegel Apartment / Arquitectura en Movimiento Workshop
https://www.archdaily.com/518785/hegel-apartment-arquitectura-en-movimiento-workshopCristian Aguilar
Apartment in Bosques de las Lomas / Taller David Dana

-
Architects: Taller David Dana
- Area: 267 m²
- Year: 2014
-
Manufacturers: Global Woods
https://www.archdaily.com/519037/apartment-in-bosques-de-las-lomas-taller-david-dana-arquitecturaDaniel Sánchez
Zurita Box / Darkitectura

-
Architects: Darkitectura
- Area: 440 m²
- Year: 2013
-
Professionals: Darkitectura
https://www.archdaily.com/508791/zurita-box-darkitecturaKaren Valenzuela
Fernández Leal 62 / Raúl Peña A. Architects

-
Architects: Raúl Peña A. Architects
- Area: 490 m²
- Year: 2014
https://www.archdaily.com/502936/fernandez-leal-62-raul-pena-a-architectsCristian Aguilar
Google Mexico / SPACE
https://www.archdaily.com/501352/google-spaceCristian Aguilar
Bosques Flats / HGR Arquitectos

-
Architects: HGR Arquitectos
- Area: 606 m²
- Year: 2013
-
Professionals: Grupo Cd, Mata y Triana Ingenieros Consultores
https://www.archdaily.com/497946/bosques-flats-hgr-arquitectosDaniel Sánchez
American Standard / SPACE
https://www.archdaily.com/497617/american-standard-spaceDaniel Sánchez
Vertiz 950 / HGR Arquitectos
https://www.archdaily.com/496689/vertiz-950-hgr-arquitectosDaniel Sánchez
Constituyentes Fachada Iluminada / Taller David Dana

-
Architects: Taller David Dana
- Area: 798 m²
- Year: 2014
https://www.archdaily.com/491537/constituyentes-fachada-iluminada-taller-david-dana-arquitecturaCristian Aguilar
Plaza Mariana / FR-EE / Fernando Romero Enterprise

-
Architects: FR-EE / Fernando Romero Enterprise
- Area: 68000 m²
- Year: 2010
-
Manufacturers: Imperquimia
https://www.archdaily.com/485053/plaza-mariana-fr-ee-fernando-romero-enterpriseCristian Aguilar


































































































