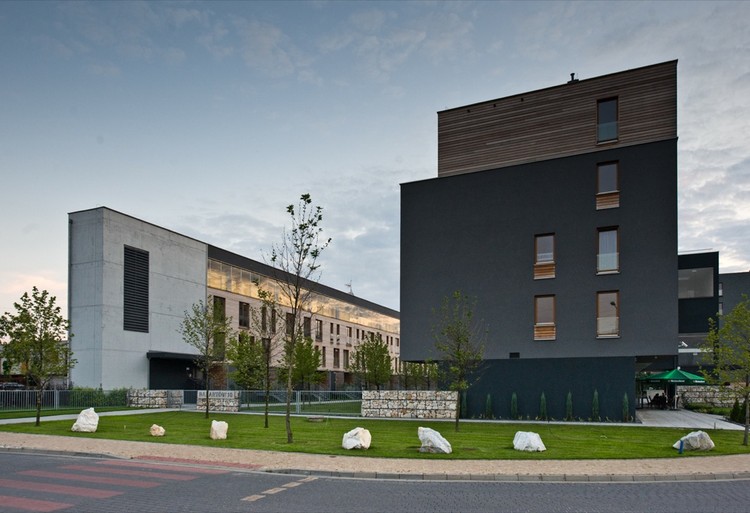ArchDaily
katowice
katowice: The Latest Architecture and News
June 30, 2022
The Eleventh Session of the World Urban Forum (WUF11) will take place in Katowice, Poland from 26 to 30 June 2022. Held every two years, the World Urban Forum is the premier global conference on urbanization convened by the United Nations Human Settlements Programme (UN-Habitat). It brings together a wide range of participants from around the world to discuss major urban challenges facing the world today.
https://www.archdaily.com/984555/training-on-local-tools-for-a-fair-and-inclusive-transition Rene Submissions
May 05, 2020
https://www.archdaily.com/938839/unikato-residential-building-kwk-promes Paula Pintos
May 30, 2018
https://www.archdaily.com/895324/department-of-radio-and-television-university-of-silesia-baas-arquitecture-plus-grupa-5-architekci-plus-maleccy-biuro-projektowe Pilar Caballero
February 06, 2016
https://www.archdaily.com/781135/house-in-slate-rs-plus Karen Valenzuela
December 04, 2015
https://www.archdaily.com/778138/katowice-international-conference-centre-jems Cristian Aguilar
April 14, 2015
© Jakub Certowicz
Area
Area of this architecture project
Area:
411 m²
Year
Completion year of this architecture project
Year:
2009
Manufacturers
Brands with products used in this architecture project
https://www.archdaily.com/618747/living-garden-house-in-katowice-kwk-promes Diego Hernández
February 17, 2015
© Wojciech Kryński + 36
Area
Area of this architecture project
Area:
25067 m²
Year
Completion year of this architecture project
Year:
2013
Manufacturers
Brands with products used in this architecture project
Manufacturers: dormakaba ABB , AGC , Ardex , Awex , +16 Carrier , Fagerhult , Glas Marte , Knauf , Langle Glas , MERCOR , Mapei , Metaldomus , Orona Pecres , Plaka , Press Glass , REHAU , Sinclair Corporation , Swegon , Veliro , Zumtobel -16
https://www.archdaily.com/598987/silesian-museum-katowice-riegler-riewe-architekten Cristian Aguilar
December 17, 2014
https://www.archdaily.com/577976/national-polish-radio-symphony-orchestra-konior-studio Daniel Sánchez
September 20, 2014
https://www.archdaily.com/544612/poszetka-workshop-and-showroom-grzegorz-layer Karen Valenzuela
June 03, 2014
https://www.archdaily.com/511867/science-and-musical-education-center-symphony-konior-studio Daniel Sánchez
March 14, 2014
https://www.archdaily.com/486155/cultural-center-in-katowice-rafal-mazur Cristian Aguilar
October 23, 2012
© Jakub Certowicz
Area
Area of this architecture project
Area:
0 m²
Year
Completion year of this architecture project
Year:
2011
https://www.archdaily.com/284180/ciniba-hs99 Daniel Sánchez
June 24, 2011
https://www.archdaily.com/145306/debowa-housing-estate-biuro-projektow-architektonicznych Andrew Rosenberg
September 15, 2010
https://www.archdaily.com/77533/housing-complex-medusagroup Nico Saieh
December 30, 2008
https://www.archdaily.com/11016/broken-house-kwk-promes Nico Saieh





























-Konior-Studio-Tomasz-Konior-0010.jpg?1418688227)
-Konior-Studio-Tomasz-Konior-0047.jpg?1418688216)
-Konior-Studio-Tomasz-Konior-0030.jpg?1418688207)
-Konior-Studio-Tomasz-Konior-0015.jpg?1418688195)

.jpg?1409799981)
.jpg?1409799824)
.jpg?1409799867)
.jpg?1409799893)
.jpg?1409799939)

























