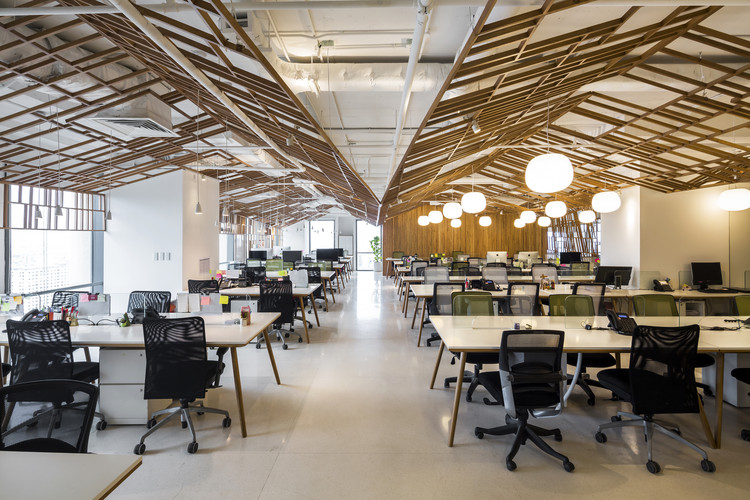ArchDaily
Ho Chi Minh City
Ho Chi Minh City: The Latest Architecture and News
October 19, 2017
https://www.archdaily.com/881842/concerto-house-baumschlager-eberle-asean Daniel Tapia
September 14, 2017
https://www.archdaily.com/879682/stacked-planters-house-vtn-architects Fernanda Castro
September 08, 2017
https://www.archdaily.com/879262/white-cube-house-mm-plus-plus-architects Cristobal Rojas
September 07, 2017
https://www.archdaily.com/879146/18-house-khuon-studio-plus-phan-khac-tung Daniel Tapia
July 05, 2017
© mina + 25
Area
Area of this architecture project
Area:
450 m²
Year
Completion year of this architecture project
Year:
2017
Manufacturers
Brands with products used in this architecture project
Manufacturers: Breezway , Daikin , Dulux , Escenium HAUS , Kohler , +6 Legrand / Bticino , Megaman , Porcelanosa Grupo , Quan Dat , Teka , VALVO -6
https://www.archdaily.com/874585/eden-villa-xyz-architects Daniel Tapia
May 26, 2017
https://www.archdaily.com/872113/less-house-ha Antonia Cayupe
February 08, 2017
https://www.archdaily.com/804806/tpg-village-kientruc-o María Francisca González
February 04, 2017
https://www.archdaily.com/803298/industrial-brewery-pub-in-saigon-t3-architecture-asia Sabrina Leiva
September 16, 2016
https://www.archdaily.com/795191/home-ad-plus-studio Daniela Cardenas
July 07, 2016
https://www.archdaily.com/790862/hem-house-sanuki-daisuke-architects Cristobal Rojas
June 29, 2016
https://www.archdaily.com/790185/house-in-saigon-ad-plus-studio Cristobal Rojas
June 28, 2016
https://www.archdaily.com/790151/kaleidoscope-cong-sinh-architects Florencia Mena
June 16, 2016
https://www.archdaily.com/789429/hachi-juu-hachi-shouten-restaurant-worklounge03 Cristobal Rojas
April 07, 2016
https://www.archdaily.com/785025/floating-house-nha-dan-architects Daniela Cardenas
January 21, 2016
https://www.archdaily.com/780686/feng-chao-zhu-zhai-tropical-space 庄力
December 04, 2015
https://www.archdaily.com/778269/diamond-island-community-center-vo-trong-nghia-architects Fernanda Castro
October 02, 2015
Aerial Rendered View. Image Courtesy of Vo Trong Nghia Architects
Known for their work in adding greenery to the cities of Vietnam , Vo Trong Nghia Architects have unveiled their latest set of condominiums for Ho Chi Minh City – three towers covered in bamboo. Located 3.5km from the centre of Ho Chi Minh City, their project “Diamond Lotus” has enough units for 720 families, with a total floor space of 67,240 square meters across its three buildings. Read more about this project after the break.
https://www.archdaily.com/774547/vo-trong-nghia-architects-diamond-lotus-brings-greenery-to-ho-chi-minh-city Eric Oh
September 16, 2015
https://www.archdaily.com/773641/house-304-kientruc-o Daniel Sánchez













