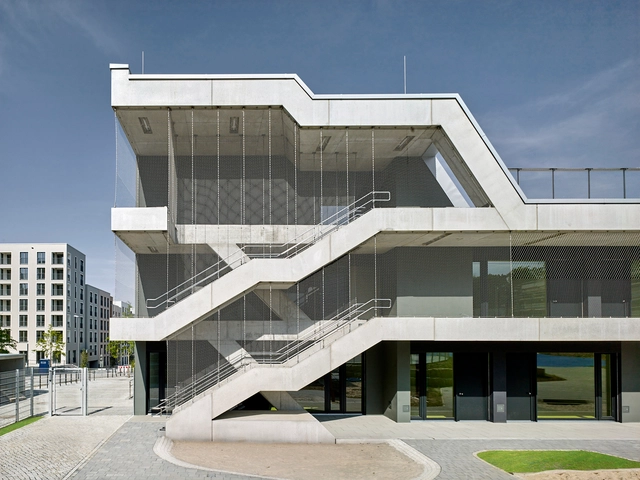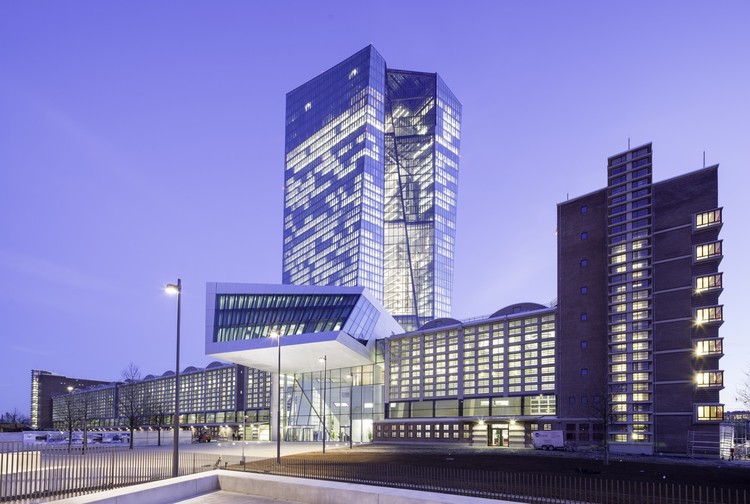
- Year: 2024







UNStudio has revealed new renderings of their massive development and master plan for FOUR Frankfurt, as the firm joins forces with HPP Architects (UNS + HPP) to carry out the next stages of the project.
Located on a 16,000 square meter site in the Frankfurt financial district formerly housing offices for Deutsche Bank, Frankfurt FOUR will consist of a multi-story, mixed-use plinth and four skyline-changing high-rise towers, the tallest of which will cap out at 748 feet (228 meters).




BIG has been selected through a competition to realize a 185-meter-tall, mixed-use tower in Frankfurt. With a shape that is "both rational and sculptural," the skyscraper is organized as a basic volume whose floor plates "shift" to provide the "best spaces for each specific program."
"Organized as a slender and rational stack of inhabited floors, the tower is interrupted by two sculptural moves where the program changes," says BIG.





