
Meet the Architecture and Design Festival which will be hosting guided tours through the hidden gems of the underexposed architectural hub, Columbus, IN. From post offices to public libraries, the city is embedded with landmark marvels by some of the greatest known architects of our time. Located just 40 miles south of Indianapolis, the city is home to about 46,000 and is one of the most architecturally significant cities in America with masterwork buildings and landscapes by the likes of Eliel Saarinen, Eero Saarinen, Kevin Roche, I.M. Pei, Harry Weese, and Deborah Berke.










































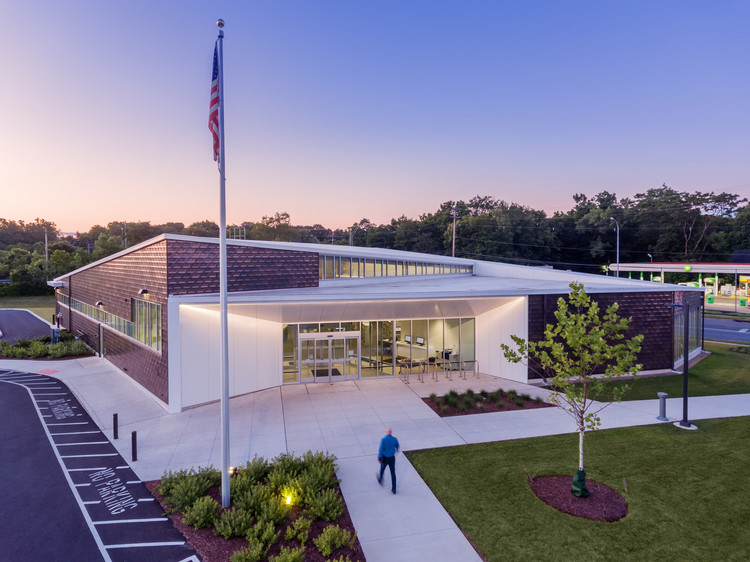

























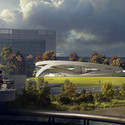
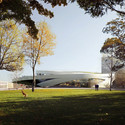
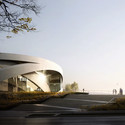
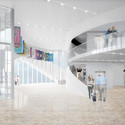






.jpg?1412657909)

.jpg?1412657922)
.jpg?1412657910)





