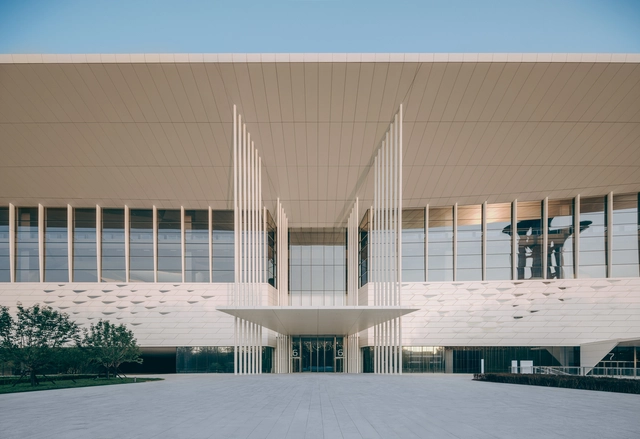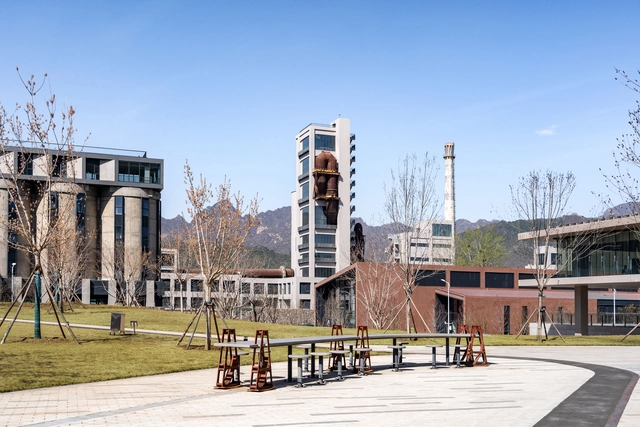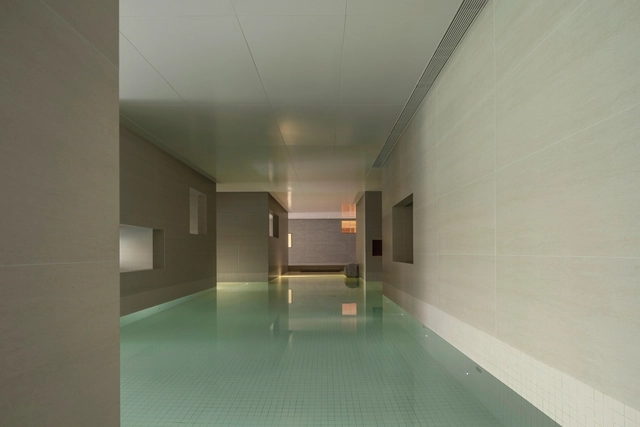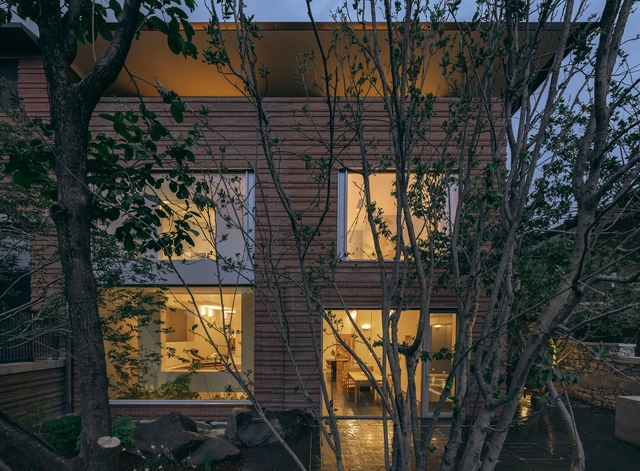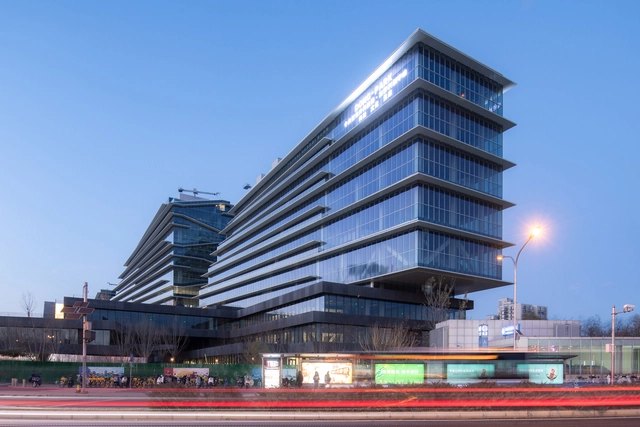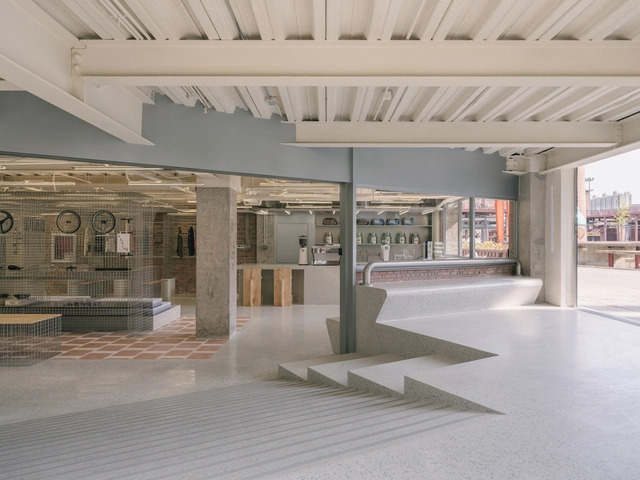-
ArchDaily
-
beijing
beijing: The Latest Architecture and News
https://www.archdaily.com/1036576/residential-buildings-in-xueshan-village-dl-atelierAndreas Luco
https://www.archdaily.com/1034910/china-national-convention-center-phase-ii-2portzamparc-elizabeth-de-portzamparcAndreas Luco
https://www.archdaily.com/1033822/beijing-gaoliying-kindergarten-mat-office韩爽 - HAN Shuang
https://www.archdaily.com/1029828/the-wind-h-art-center-phase-i-jin-qiuye-architecture-studio韩爽 - HAN Shuang
https://www.archdaily.com/1033801/spark-761-beijing-digital-economy-aidc-lllabAndreas Luco
https://www.archdaily.com/1033632/jinyu-xingfa-science-park-hpp-architects-plus-biadHadir Al Koshta
https://www.archdaily.com/1033519/full-chestnut-terrace-wonder-architectsValeria Silva
https://www.archdaily.com/1032584/renovation-design-for-the-metal-hands-coffee-youyi-store-garden-branch-sa-architectsPilar Caballero
https://www.archdaily.com/1032822/joyous-spring-wellness-center-soong-lab-plus韩爽 - HAN Shuang
https://www.archdaily.com/1032928/house-j-atelier-about-architecturePilar Caballero
https://www.archdaily.com/1032120/chill-house-steps-architectureAndreas Luco
https://www.archdaily.com/1014442/activity-center-of-taikang-community-yan-garden-fangwei-architect-plus-sunlay-design-groupPilar Caballero
https://www.archdaily.com/1023783/park-tech-zhongguancun-dongsheng-science-park-phase-iii-sopaAndreas Luco
https://www.archdaily.com/1031540/aitashop-beijing-yatofu-creativesAndreas Luco
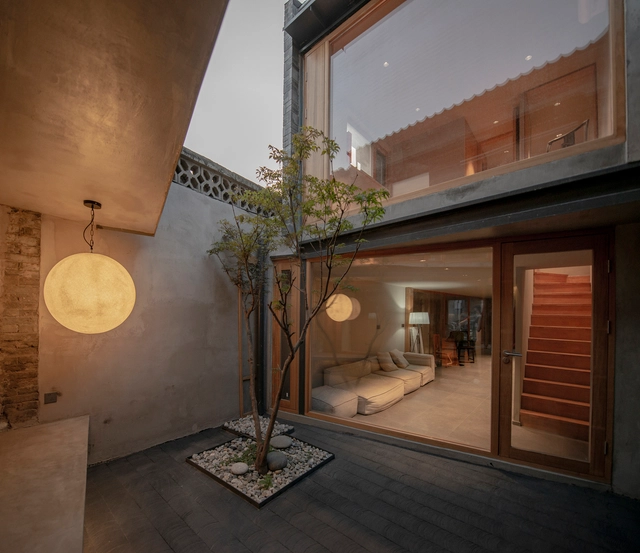 © Jin Lei
© Jin Lei-
- Area:
120 m²
-
Year:
2025
-
Manufacturers: Schneider
https://www.archdaily.com/1031301/longhouse-in-beijing-hutong-jin-lei韩爽 - HAN Shuang
https://www.archdaily.com/1028408/gardenful-taoaAndreas Luco
https://www.archdaily.com/1031028/house-m-atelier-about-architecturePilar Caballero
https://www.archdaily.com/1029957/likeuugai-nian-tan-suo-zhong-xin-kong-jian-she-ji-likeuu-concept-exploration-center-studio-102韩爽 - HAN Shuang



