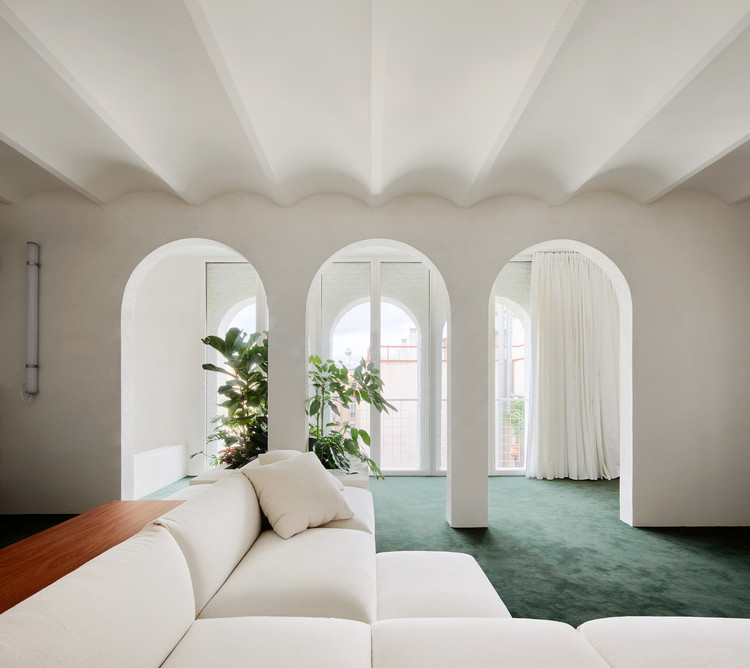
Barcelona: The Latest Architecture and News
Carner Barcelona Perfumery / Jofre Roca arquitectes

-
Architects: Jofre Roca arquitectes
- Area: 1593 ft²
- Year: 2020
-
Manufacturers: ICONICO, Roca, Trimble Navigation, Viabizzuno
https://www.archdaily.com/959415/carner-barcelona-perfumery-jofre-roca-arquitectesPilar Caballero
Burés House / TdB Arquitectura + Estudio Vilablanch

-
Architects: Estudio Vilablanch, TdB Arquitectura
- Area: 82882 ft²
- Year: 2019
-
Professionals: JG Ingenieros, BIS Structures, MAT Barcelona
https://www.archdaily.com/958291/bures-house-tdb-arquitectura-plus-estudio-vilablanchPilar Caballero
Attorney Headquarters / Jorge Vidal

-
Architects: Jorge Vidal
- Area: 410 m²
- Year: 2017
https://www.archdaily.com/956778/attorney-headquarters-jorge-vidalValeria Silva
Nina Barcelona Restaurant / Liat Eliav design studio

-
Architects: Liat Eliav design studio
- Area: 65 m²
- Year: 2020
-
Manufacturers: Oikos Venezia, Kave Home, Aldo Bernardi, AutoCAD, In & Out, +2
https://www.archdaily.com/958230/nina-barcelona-restaurant-liat-eliav-design-studioValeria Silva
Apartment Building for Four Friends / Lussi+Halter Partner AG + Lola Domenech

-
Architects: Lola Domènech, Lussi + Partner AG
- Area: 913 m²
- Year: 2019
https://www.archdaily.com/929295/apartment-building-for-four-friends-lussi-plus-halter-partner-ag-plus-lola-domenechAndreas Luco
Carles Taché Art Gallery / Jorge Vidal

-
Architects: Jorge Vidal
- Area: 1125 m²
- Year: 2016
https://www.archdaily.com/956786/carles-tache-art-gallery-jorge-vidalValeria Silva
Headquarters of Doctors Without Borders in Barcelona / Batlleiroig

-
Architects: Batlleiroig
- Year: 2019
-
Professionals: STATIC Ingeniería SA, PGI Engineering
https://www.archdaily.com/956882/headquarters-of-doctors-without-borders-in-barcelona-battle-i-roig-arquitecturaAndreas Luco
Museo Oliva Artés / BAAS Arquitectura

-
Architects: BAAS Arquitectura
- Area: 1456 m²
- Year: 2020
https://www.archdaily.com/956553/museo-oliva-artes-baas-arquitecturaValeria Silva
Civic Centre Lleialtat Santsenca 1214 / HARQUITECTES

-
Architects: HARQUITECTES
- Area: 1750 m²
- Year: 2017
-
Professionals: Chroma rehabilitacions integrals, DSM arquitectes, ESITEC enginyeria, i2A, Societat Orgànica, +1
https://www.archdaily.com/889515/civic-centre-lleialtat-santsenca-1214-harquitectesDaniel Tapia
Apartment in the Heart of Poblenou / m-i-r-a architecture
https://www.archdaily.com/953364/apartment-in-the-heart-of-poblenou-m-i-r-a-architectureAndreas Luco
Interior renovation of an apartment in Les Corts / Sergi Pons

-
Architects: Sergi Pons architects
- Year: 2014
https://www.archdaily.com/534508/interior-renovation-of-an-apartment-in-les-corts-sergi-ponsDaniel Sánchez
A&A Apartment / LoCa Studio

-
Architects: LoCa Studio
- Area: 93 m²
- Year: 2020
https://www.archdaily.com/950483/a-and-a-apartment-loca-studioAndreas Luco
46 Dwellings in the Former Fabra & Coats Factory / Roldán + Berengué

-
Architects: Roldán + Berengué
- Area: 5391 m²
- Year: 2019
https://www.archdaily.com/950487/46-dwellings-in-the-former-fabra-and-coats-factory-roldan-plus-berengueAndreas Luco
Studio for Artist Victor Pérez-Porro / Anna & Eugeni Bach

-
Architects: Anna & Eugeni Bach
- Area: 110 m²
- Year: 2016
https://www.archdaily.com/949598/studio-for-artist-victor-perez-porro-anna-and-eugeni-bachAndreas Luco
Mies Missing Materiality Installation / Anna & Eugeni Bach

-
Architects: Anna & Eugeni Bach
- Year: 2018
https://www.archdaily.com/949118/mies-missing-materiality-installation-anna-and-eugeni-bachValeria Silva














.jpg?1615312065)













































































