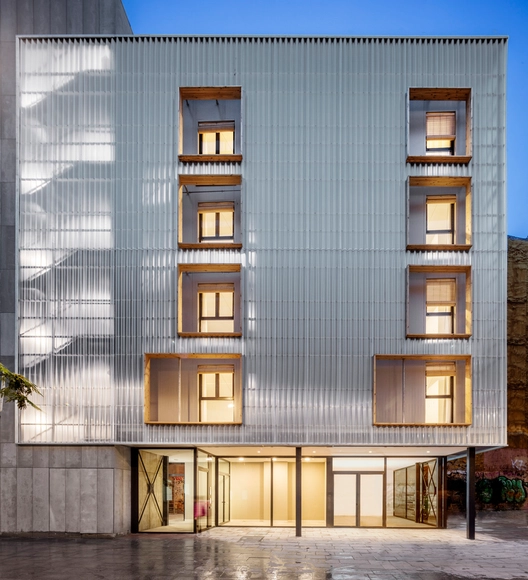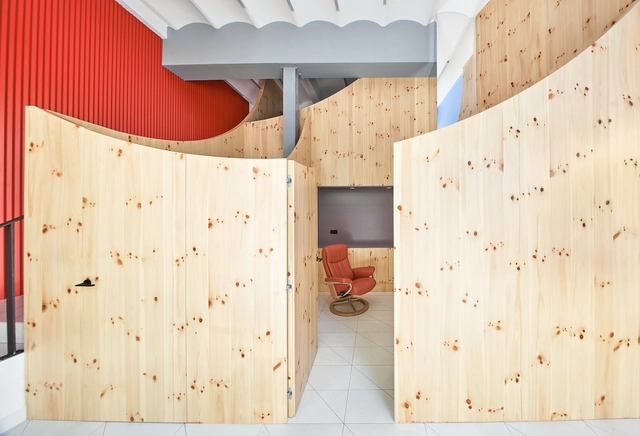
-
Architects: Eulia Arkitektura, Straddle3, Yaiza Terré
- Area: 816 m²
- Year: 2019
-
Manufacturers: AutoDesk, Knauf, Onduline, Viroc



In these times when we are experiencing an extraordinary situation that limits travel and the possibility of holding events together, we still want to keep alive the debate on the dissemination of architecture in the media. For this reason, this year the venue of the event moves from the inspiring Mies van der Rohe Pavilion in Barcelona to the YouTube channel of Fundació Mies van der Rohe.
The European Conference on Architecture & the Media is conceived as a place to meet and exchange experiences on the dissemination of architecture. It is addressed to journalists, cultural institutions and organisations, communication professionals, architects and architecture lovers.






This 2020 the Mies van der Rohe Pavilion is activated more than ever as a public platform to dissolve the boundaries between architectural research and the arts, promoting the dissemination of architecture in collaboration with an extensive and varied network of entities and people.
The 2020 program brings together and generates synergies between academia, artistic production and the architectural culture of cities and territories.



