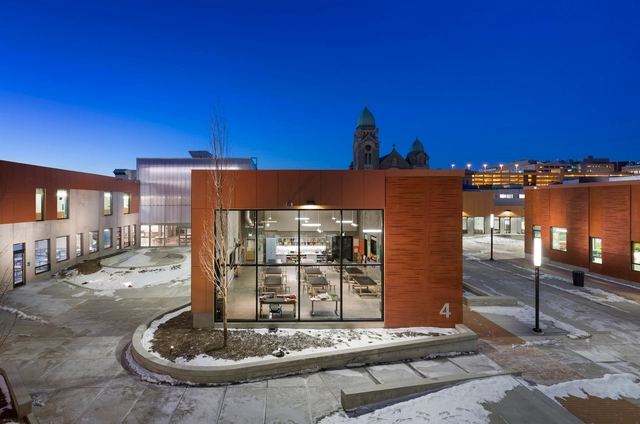
-
Architects: Bjarke Ingels Group, Rockwell Group
Landscape Architects: Michael Van Valkenburgh Associates - Area: 150000 m²
- Year: 2024



.jpg?1463764310&format=webp&width=640&height=580)
Studio Gang has released images of the firm’s Strategic Master Plan for the National Aquarium in Baltimore. The driving force of this initiative is to identify opportunities for sustained growth, improvements to the visitor experience, and to reinforce the organization’s commitment to conservation and education at all scales.

Most of the projects on display are selected from S+ ARCHITECTURE’s work within the past ten years and include a wide array of building types such as academic, adaptive reuse, cultural, educational, industrial, mixed use, office, residential, retail-recreation and urban project. The overall goal of architectural office is to establish the harmony between the context and the projects. The design approach of the group emphasizes design integrity from urban to object scale

Davis Brody Bond's plan to expand Baltimore's National Great Blacks in Wax Museum has been approved. As the Baltimore Business Journal reports, the $75 million overhaul hopes to foresee a significant increase in attendance, bringing in more than 500,000 visitors annually.
A destination for both tourists and locals, the expanded museum will open itself to the surrounding community beyond normal operating hours. It will house a multi-purpose space, retail, orientation theatre, changing gallery and educational programs as well as the museum and a bus drop-off on the main thoroughfare.




