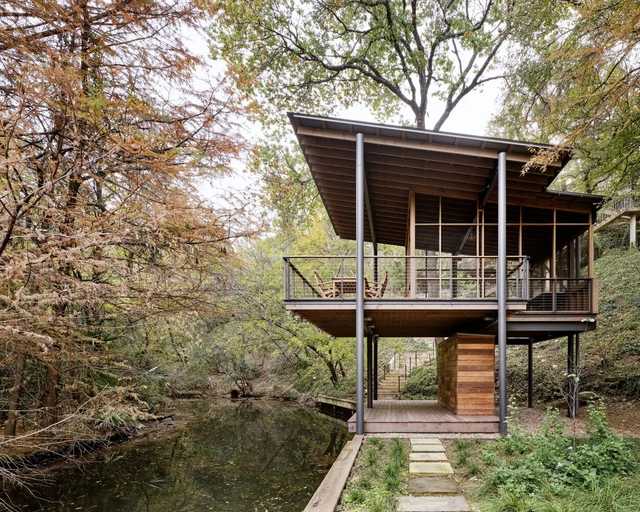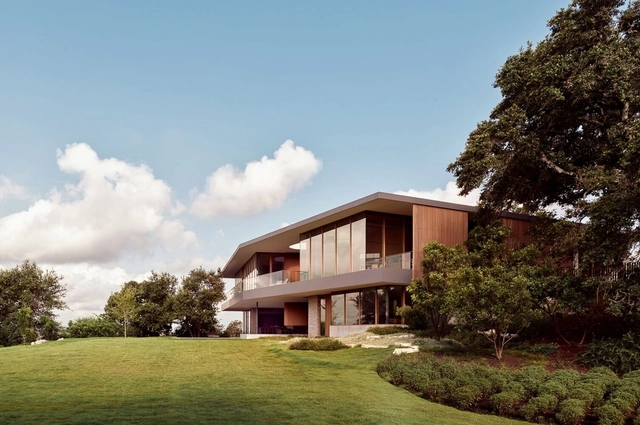ArchDaily
Austin
Austin: The Latest Architecture and News
December 05, 2025
https://www.archdaily.com/1036575/falcon-ledge-residence-alterstudio-architecture Pilar Caballero
July 26, 2025
https://www.archdaily.com/1032369/roost-platform-furman-plus-keil-architects Pilar Caballero
July 22, 2025
https://www.archdaily.com/1032290/city-park-residence-alterstudio-architecture Pilar Caballero
May 26, 2025
https://www.archdaily.com/1030351/casa-calma-ravel-architecture Hana Abdel
May 16, 2025
https://www.archdaily.com/1029674/bumpsuit-store-fox-fox-studio Hana Abdel
March 25, 2025
https://www.archdaily.com/1028253/cosmic-coffee-and-beer-clayton-korte Hana Abdel
January 29, 2025
https://www.archdaily.com/1026130/palissade-cottage-naturehumaine Valeria Silva
November 05, 2024
https://www.archdaily.com/1023132/maiden-house-forrm-architects Hadir Al Koshta
October 01, 2024
https://www.archdaily.com/1021750/westbrook-residence-alterstudio-architecture Hadir Al Koshta
July 16, 2024
https://www.archdaily.com/1018887/the-blanton-museum-of-art-snohetta Hana Abdel
June 12, 2024
© Paul Finkel + 12
Area
Area of this architecture project
Area:
2550 ft²
Year
Completion year of this architecture project
Year:
2022
Manufacturers
Brands with products used in this architecture project
Manufacturers: C.R. Laurence Dornbracht Geberit Hansgrohe Owens Corning , +47 Duravit FSB Franz Schneider Brakel Saint-Gobain American Standard , Ann Sacks , Aristech , Arlington Inbox , Benjamin Moore , Bocci , Bosch home appliances , Brendan Ravenhill , CertainTeed , DXV , Daltile , Elkay , Emtek , Franke , GCP Applied Technologies , Halliday Baillie , Henrybuilt , Hestan , In Sink Erator , Johns Manville , Kelvix Lighting , LG , Lasertron Direct, LLC , Lennox , Lightheaded Lighting , Mixal , Proflo , Proinller , Reggiani Lighting , RixonFloor , SPJ Lighting , Scotsman , Sonoma Forge , Stego Industries, LLC , Stuc-O-flex , Subzero , Sugatsune , TRUE , Trex , United States Gypsum Company , WCM Industries , Western States Metal Roofing , Wiremold , Zephyr -47
https://www.archdaily.com/1017501/river-hills-cabin-and-w-dock-miro-rivera-architects Hadir Al Koshta
June 11, 2024
© Casey Dunn + 33
Area
Area of this architecture project
Area:
7120 ft²
Year
Completion year of this architecture project
Year:
2022
Manufacturers
Brands with products used in this architecture project
Manufacturers: C.R. Laurence Gaggenau Geberit Hansgrohe Owens Corning , +61 Alape Duravit FSB Franz Schneider Brakel Saint-Gobain A.J. Brauer , American Standard , Ann Sacks , Aristech , Arlington Inbox , Benjamin Moore , Bocci , Bosch home appliances , CertainTeed , DXV , Daltile , Earthcore Industries , Elkay , Emtek , Ferguson , Franke , Fritzgurgens , GCP Applied Technologies , GE , Halliday Baillie , Henrybuilt , Hestan , Hubbell , Hydro Systems , In Sink Erator , Johns Manville , Juno Lighting , Kelvix Lighting , Kohler , Lacava , Lasertron Direct, LLC , Lennox , Lightheaded Lighting , Mixal , Newbold Concrete , Proflo , Proinller , RixonFloor , Rohl , SPJ Lighting , Saylite , Stego Industries, LLC , Stuc-O-flex , Subzero , Sugatsune , Thermasol , Thermory , Trex , Ultra Aire , United States Gypsum Company , Viabizzuno , WCM Industries , Watermark Designs , Waterworks , Western States Fire Protection , Western States Metal Roofing , Wiremold -61
https://www.archdaily.com/1017563/river-hills-residence-miro-rivera-architects Hadir Al Koshta
May 03, 2024
https://www.archdaily.com/965024/arrive-east-austin-hotel-baldridge-architects Alexandria Bramley
April 01, 2024
https://www.archdaily.com/1015122/henri-ii-house-murray-legge-architecture Paula Pintos
September 07, 2023
https://www.archdaily.com/1006489/descendant-house-matt-fajkus-architecture Pilar Caballero
August 29, 2023
Photo courtesy Snohetta
Join The University of Texas at Austin School of Architecture for a lecture with Craig Dykers and Elaine Molinar of Snøhetta. In their lecture, “Towards a Peaceable Kingdom,” the UT Austin alums and designers for The Blanton’s New Grounds Project will explore projects that take into account the geological, ecological and cultural layers of a site, considering the many living species beyond our own.
https://www.archdaily.com/1006106/lecture-with-craig-dykers-and-elaine-molinar-of-snohetta Rene Submissions
August 02, 2023
https://www.archdaily.com/1004819/cuernavaca-residence-alterstudio-architecture Pilar Caballero
July 28, 2023
https://www.archdaily.com/1004650/filtered-frame-dock-matt-fajkus-architecture Hadir Al Koshta













