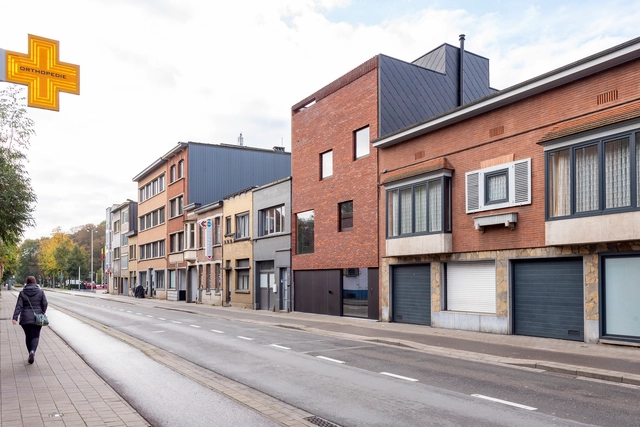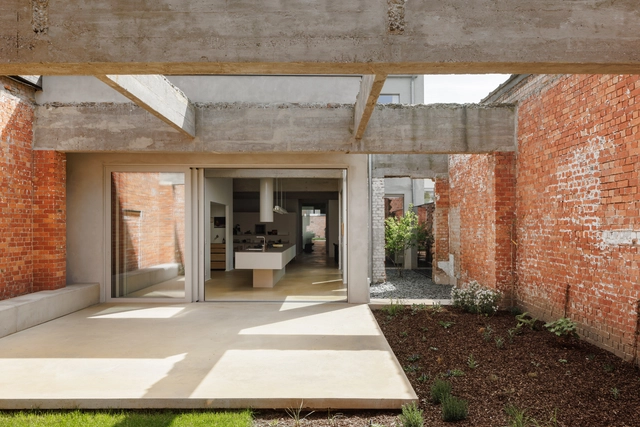-
ArchDaily
-
Antwerp
Antwerp: The Latest Architecture and News
https://www.archdaily.com/1024958/scheldehof-residence-max-dudlerValeria Silva
https://www.archdaily.com/1020042/broydenborg-housing-block-archipelagoHadir Al Koshta
https://www.archdaily.com/1016401/campus-opera-b-architectenAndreas Luco
https://www.archdaily.com/1012250/technical-campus-blue-gate-poloPilar Caballero
https://www.archdaily.com/1008981/district-office-police-bovenbouwAndreas Luco
https://www.archdaily.com/1003266/antwerp-historic-courthouse-hubPaula Pintos
https://www.archdaily.com/1002278/mercurius-house-studio-contekstPaula Pintos
 © Jessy van der Werff
© Jessy van der Werff



 + 25
+ 25
-
- Area:
245 m²
-
Year:
2020
-
Manufacturers: Hansgrohe, Reynaers Aluminium, Vectorworks, Duravit, FSB Franz Schneider Brakel, +9ATAG, Adobe, Legrand / Bticino, SVK, Saint Gobain Glass, Vasco, Vlakke lichtkoepel, Winckelmans, isola-9
https://www.archdaily.com/994881/terraced-house-in-deurne-polygoon-architectuurValeria Silva
https://www.archdaily.com/985229/imagine-polette-antwerp-store-zu-studioValeria Silva
https://www.archdaily.com/985070/park-plus-ride-antwerp-hubPaula Pintos
https://www.archdaily.com/983665/elisabethlaan-conversion-b-architectenPilar Caballero
https://www.archdaily.com/980402/vaccinopolis-proof-of-the-sumAndreas Luco
https://www.archdaily.com/978651/brutalist-duplex-apartment-in-de-riverside-tower-studio-okami-architectsLuciana Pejić
https://www.archdaily.com/973913/palazzo-verde-apartments-stefano-boeri-architettiPaula Pintos
https://www.archdaily.com/973198/neerland-housing-complex-b-architectenPilar Caballero
https://www.archdaily.com/973189/wplace-apartments-b-architectenPilar Caballero
https://www.archdaily.com/942530/kindergarten-xaverius-college-meta-architectuurbureauAndreas Luco
https://www.archdaily.com/967887/a-simple-house-feltPaula Pintos













