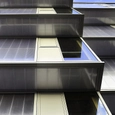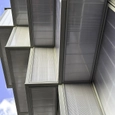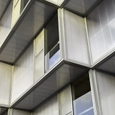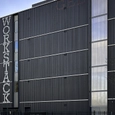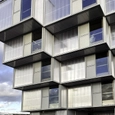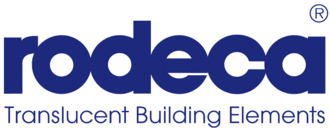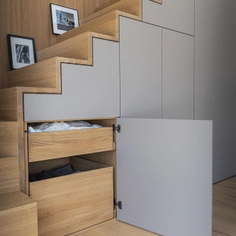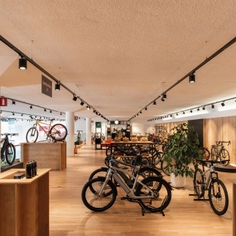3 General Catalogs
The Charlton WorkStack in London sets a new benchmark for sustainable urban design, offering efficient, adaptable office space in a compact footprint. With its bold cantilevered structure, the building combines rapid construction, eco-friendly materials, and high-performance polycarbonate panels from Rodeca. These panels not only enhance the building's aesthetic appeal but also provide excellent thermal insulation and light transmission.
Developed by architecture firm dRMM in collaboration with the Greenwich Enterprise Board (GEB) and supported by the GLA's Good Growth Fund, the WorkStack aims to address the growing demand for urban workspace. The "stacked" design maximizes usable space while maintaining a small footprint, making it an ideal solution for dense city environments.
 |
Efficient Use of Space and High Workforce Density
The five-story building houses 14 flexible units ranging from 55 to 110m2, accommodating up to 60 people per unit. This results in a workforce density of 428 employees per hectare, far surpassing the London industry average of 69 employees per hectare. Tenants include manufacturers, knitwear producers, and repair shops, highlighting the building’s versatility.
Rapid and Sustainable Construction
Constructed with cross-laminated timber (CLT), the WorkStack was built quickly and sustainably. In just eight weeks, 235 CLT panels were installed, creating a strong, exposed timber interior that eliminates the need for additional cladding. The building's cantilevered shape provides sun protection and a covered delivery area, making it both functional and visually striking.
Sustainability at Its Core
The WorkStack’s use of CLT helps sequester 343 tons of carbon, surpassing London’s environmental targets. The building also achieved a BREEAM Excellence rating, thanks to its sustainable materials, efficient construction, and low environmental impact.
Polycarbonate Cladding for Performance and Design
The building’s façade features Rodeca’s PC 2550-10 polycarbonate panels, offering excellent thermal insulation (U-value of 0.90 W/m²K) and light transmission. These lightweight panels, with a cellular structure of 10 walls and 9 chambers, create a bright, welcoming atmosphere inside while improving energy efficiency.
For the side walls and soffits, Rodeca’s PC 2540-7 panels in DecoColor crystal/opal provide both thermal insulation (U-value of 1.10 W/m²K) and a consistent, light-filled ambiance. The panels are UV-protected for durability, ensuring a lifespan of over 30 years.
Precision Engineering and Design
The building’s design required seamless integration of polycarbonate panels, particularly for ventilation and clean lines between units. Rodeca’s precision in detailing—using perimeter channels and fabricated flashings—ensures functional ventilation while maintaining the building’s sleek aesthetic.
Recognition and Awards
The Charlton WorkStack has been nominated for multiple awards, including ‘Project of the Year’ and ‘Architect of the Year’ at the 2024 Structural Timber Awards. Its innovative design, sustainability, and successful execution demonstrate that industrial spaces can be both practical and aesthetically pleasing.
For more information, visit www.rodeca.de.



