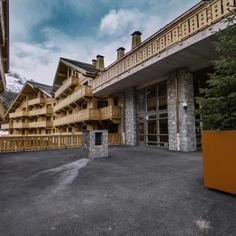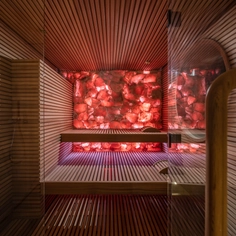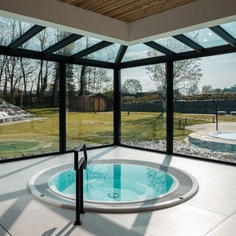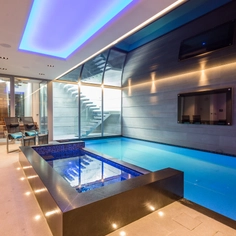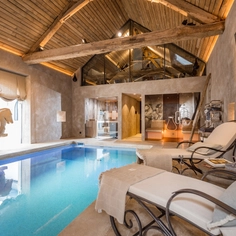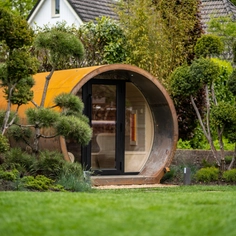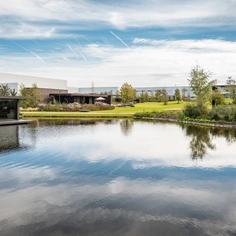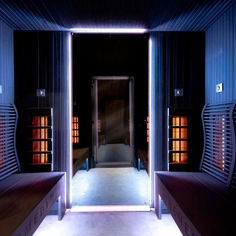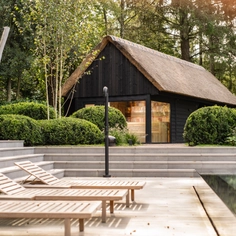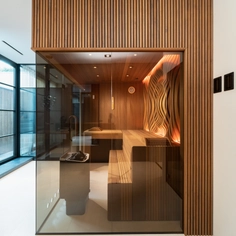For preserving the historic structure, Andrea and Olaf Ernst received the promotional award bestowed by the Cultural Foundation of the Lower Franconia region. They transformed the Old Brewery in Untersteinbach into a modern residential and office building whose energy-efficiency meets all contemporary requirements. The historic flair of the heritage-protected curtain wall lends the building its special charm. This is supported by the use of the heroal W 72 and heroal W 72 i window systems as well as the heroal D 72 door system.
Aesthetics that meet heritage protection requirements
After the project was included in the funding programme for revitalising empty industrial buildings, from 2014 Olaf Ernst and his wife Andrea lovingly went about the job of renovating the building. The architectural firm Veit Huber in Bamberg was responsible for the planning and design. To meet the contemporary requirements for energy-efficiency, the initial clear-out was followed by the repair of the roof structure as well as the installation of interior, breathable heat insulation in all rooms. A great deal of time and expense was also involved in meeting the heritage protection requirements: for instance, a carpenter recreated the gabled roofs true to the original structure. No less challenging was the restoration of the old curtain wall with the structured plastering popular for the former industrial building at the time – a task for which Andrea and Olaf Ernst employed the services of a church restorer.
The history of the brewery also lives on inside the building, where various fixtures from the original brewery were given new functions. Even in the entrance area to Olaf Ernst’s accounting firm, a glass pane in the floor presents an illuminated well, which was painstakingly renovated to create an eye-catching feature.
Slender window profiles in the original iron look
 |  |
A particular challenge during the renovation were the requirements for the aluminium windows. The heritage protection provisions required the windows to retain the historic metal bars in front of the elements to preserve the industrial character of the building. In particular, the fabrication of the two modern arched windows, which ensure an adequate supply of fresh air via the electrically powered skylights, placed great demands on the engineering.
The heroal W 72 i provided the perfect solution. The design of the 48 elements as an architectural heroal W 72 i block window system, with its narrow face widths, creates maximum transparency in the Old Brewery and an elegant design without visible casements and glazing strip, which accentuates the slender look of the metal bars. What’s more, the elegant appearance is emphasized by the high-quality heroal hwr powder coating in DB shade 703 (metallic grey). And the window system also impresses in terms of sustainability: its unique break geometry allows it to achieve Uw values that meet the current thermal insulation requirements for windows with a design depth of 72 mm in the frame and 84 mm in the casement. The high energy efficiency of the window system also helps to reduce costs throughout the building’s entire life cycle.
Reproduction of the historic arched windows with the heroal bending service
 |  |
The heritage-compliant installation of both arched windows with the heroal W 72 window system was made possible by the in-house heroal profile bending and edging service. The service, which is unique in the industry, enables complex shaping tasks such as round, segmental or three-centred arches as well as precise, reproducible edges and structural attachments based on a template.
The arched windows preserve the original character of the Old Brewery as they are a prominent feature in the curtain wall of the distinctive building, with its narrow and high frontal view that only reveals its true dimensions at the rear. Olaf Ernst is very satisfied with the quality of the windows as well as the on-site support from his heroal specialist partner, window fabricator Gugelfuss from Elchingen: “Due to the complex and highly individual requirements, it was good to know that we had a competent and experienced partner by our side.”
heroal D 72 door system accentuates the intricate look
 |
The entrance door to the Old Brewery is visually cast from the same mould as the windows. With the modern, slender design of the profiles, the heroal D 72 door system accentuates the intricate look of the metal bars in front of the windows, while the hwr powder coating in DB shade 703 (metallic grey) emphasizes the harmonious overall impression of the curtain wall. As an aesthetic solution with maximum functional flexibility, the high-quality door system meets the highest standards of heat insulation thanks to its sealing technology as well as the innovative thermal break geometry with its reduced thermal conductivity from the interior to the exterior.
The premium quality of the result is also confirmed by the receipt of the prize awarded by the Lower Franconian Cultural Foundation. When awarding the prize, the Culture Committee of the District Council of Lower Franconia emphasized that Andrea and Olaf Ernst had successfully renovated and preserved the heritage-protected building in an exemplary fashion. For the couple with close ties to the region, this recognition does not mark the end of their efforts to revive the Untersteinbach town centre. They are now planning to renovate the former inn directly next to the Old Brewery and give it a new life.
Visit heroal's website for more information.
heroal aluminium systems used:
Project details:
- Type of building: Residential and commercial building
- Architect: Veit Huber
- Fabricator: Gugelfuss GmbH
- Owner: Olaf und Andrea Ernst
- Completion: 2015
- Location: Untersteinbach, Germany














