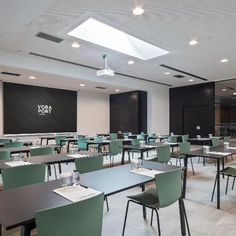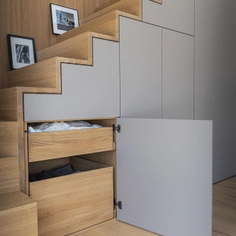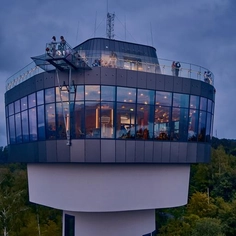After completion of their project “Revaler Spitze“ in two construction phases, VARENTA Holding GmbH has created a flexibly usable office and commercial space in the heart of Berlin Friedrichshain. At this top location, a great number of start-ups and traditional businesses will be united under one roof, occupying a gigantic space of 17,300 square metres. The building on Revaler Street has been named after its characteristic wedge shape, resembling a tip or “Spitze“. The architectural look, with its classic red-brick façade and steel profile frames, is borrowed from the architecture of the early 20th century. The heroal system solutions for curtain walls, windows and doors installed here further underline the industrial charm of the building and also make a significant contribution to put the idea of sustainability this project pursues into effect.
 |
Fresh breeze for working at the speed of life
Flexibly usable commercial space, offering aesthetic looks and functionality and a central location: still a genuine rarity in Berlin. The appeal of the building also results from its location in Friedrichshain, in the heart of Berlin. Here, the intercultural creative scene and the good mix of start-ups and traditional businesses provide for a fresh breeze blowing through entrepreneurial thinking. The “Rivaler Spitze“ offers plenty of space for creative exchange, inspiration and a contemporary way of working - from the smallest planned retail space of 202 square metres to the sophisticated room concept of up to 3,000 square metres covering two floors. Furthermore, all tenants may use 548 square metres of beautifully designed outside space in the surrounding courtyards and on the roof terrace – a fantastic view of Berlin included.
Flexible curtain wall system by heroal for an impressive building shell
 |
Including the completion of the second construction phase in June 2021, approximately 620 heroal systems will have been installed in the ”Revaler Spitze”. Hence they shape the view of the new building to a great extent. In close cooperation with the builder owner, the contractor, the window company Wagner, chose the curtain wall system heroal C 50. This curtain wall system combines sustainable construction with freedom of design. Through innovative design details, heroal C 50 offers a filigree look while at the same time achieving excellent heat insulation values, which, with a building of this size, lead to considerable savings of energy and costs, and have a positive effect on the energy balance. The individually designed curtain wall system grants the building shell an impressive character: derived from the steel profile frame look of the early 20th century, the curtain wall system has an anthracite grey heroal hwr powder coating that further underlines the industrial charm of the building.
heroal window systems: equally sustainable and appealing
The windows of the “Rivaler Spitze“ are also supplied by the company heroal. As all other heroal systems, the window system W 72 is made from recycled aluminium and, thanks to innovative design details, provides optimal protection against loss of energy. Hence, this heroal window system is the best choice for a contemporary commercial project. At the same time, it meets the building owner’s demands for an architectural look in every respect: industrial architecture and the anthracite grey aluminium systems are a perfect match. In order to put a special accentuation on the depth of the windows, static cross bars are used for the “Revaler Spitze”. To achieve this effect, heroal manufactures special profiles especially for the reveals of this project, which aesthetically and functionally enclose the cross bars.
Inviting outside, flooded with light inside
 |
At the entrances to the building, generously designed doors from the project door system heroal D 72 welcome tenants, visitors and customers to the “Revaler Spitze”. The large glass surfaces provide for a pleasant reception and plenty of daylight in the interior space. In addition to extremely high heat insulation values and an increased protection against burglary and noise, this door system is noted for a long durability and hence is ideally suited for the highly frequented foyers and entrance areas of a building.
Visit heroal's website for more information.
Object details:
- Object: Revaler Spitze
- Building owner: VARENTA Holding GmbH
- Planning / Architects: VARENTA Holding GmbH, Gero Diercks and Christian Schönberger
- Fabricator: Schreinerei & Metallbau Wagner GmbH
- Completion: 2021






























