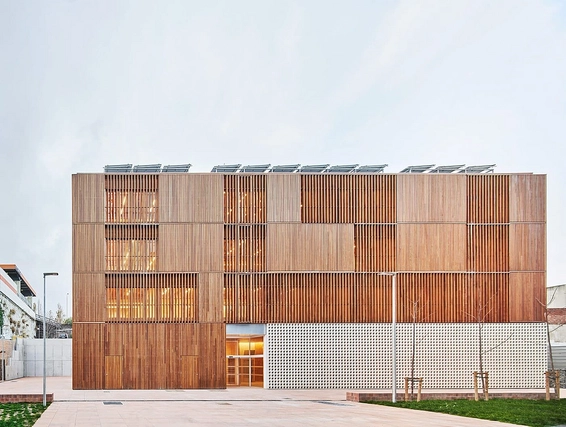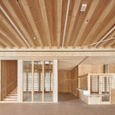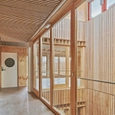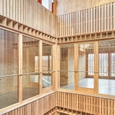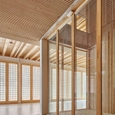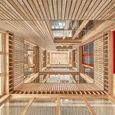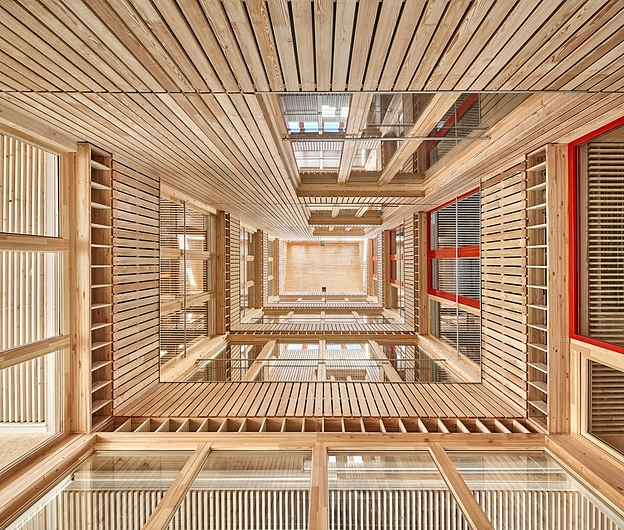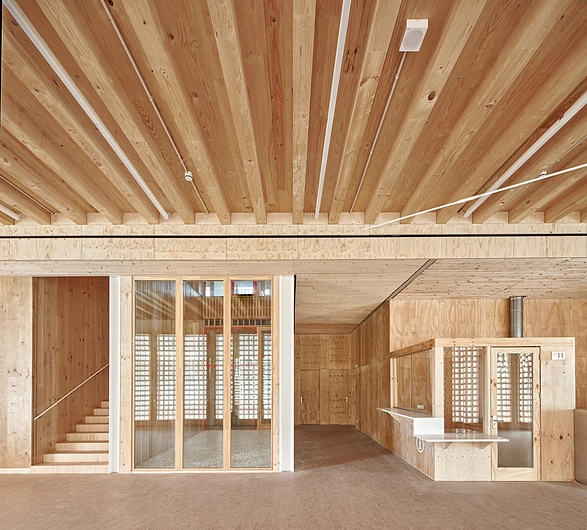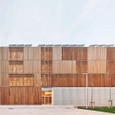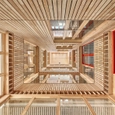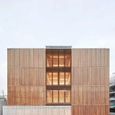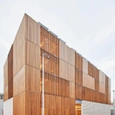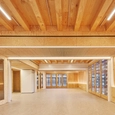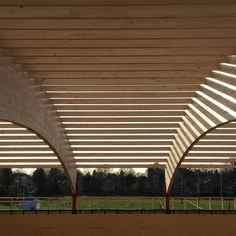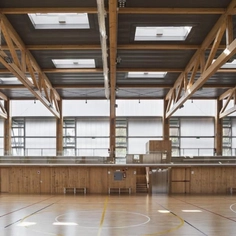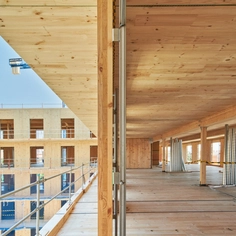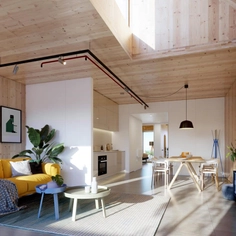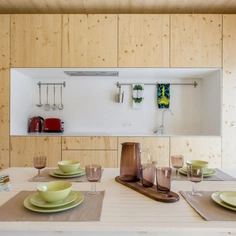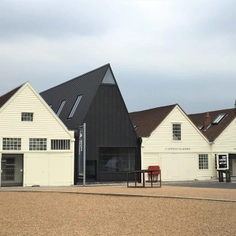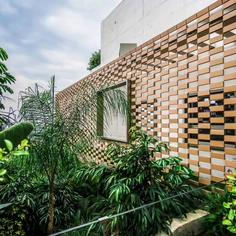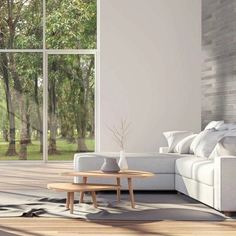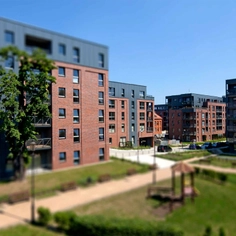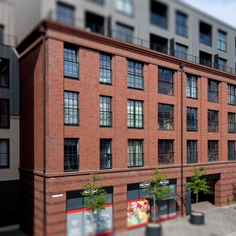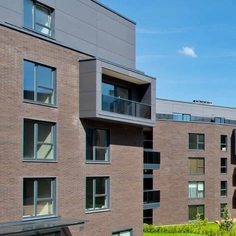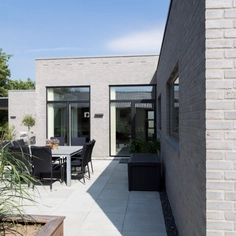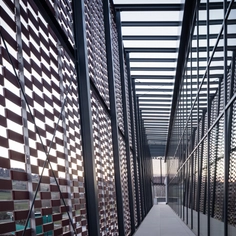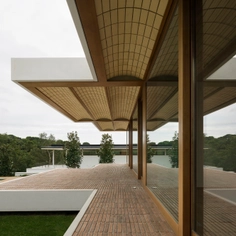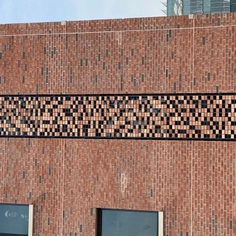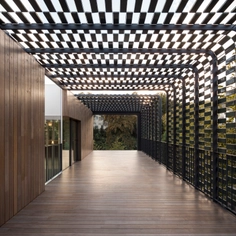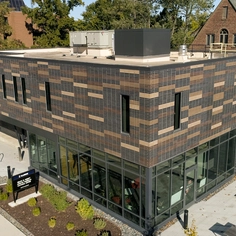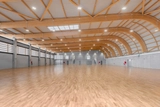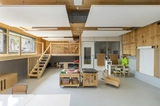The Casal d'Entitats i Centre de Serveis Socials Porta Trinitat is a building designed by Haz Arquitectura, a Barcelona-based architecture firm. It is located at the entrance of Barcelona, near the Trinitat junction, and aims to provide a space for young people, seniors, associations, and local entities in vulnerable neighborhoods of Barcelona.
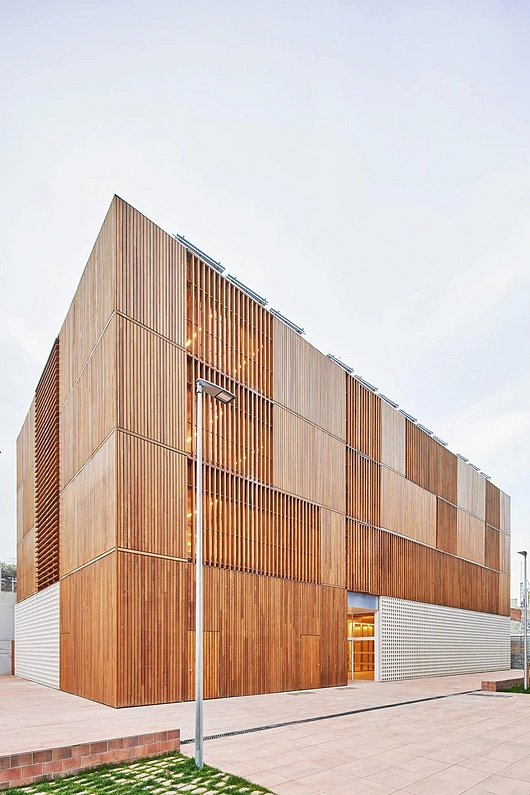 | 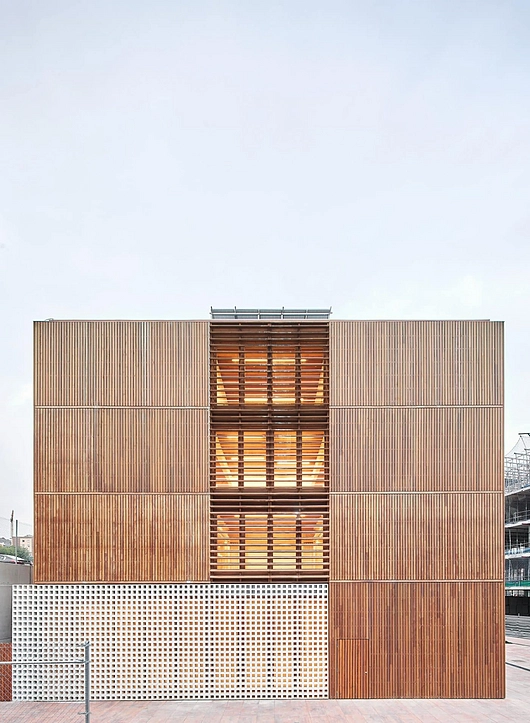 |
The main challenge faced by the design studio was to create a building that showcases Egoin's structural timber, CLT, as a commitment to reducing the ecological footprint while prioritizing climate and acoustic comfort. The architects aimed to create a comfortable space for the people of Sant Andreu and Nou Barris districts, a wooden building where people feel at home. Internally, the building is dedicated to social services and women's support. It revolves around two courtyards providing light and ventilation. Spaces are organized around the central core and can be easily rearranged, benefiting from natural ventilation through the courtyard's custom wooden facades.
Egoin, a company specializing in timber construction, contributed to the project by providing the exterior envelope with a radiata pine timber frame and developing vertical and horizontal solar protection systems for the windows. The facade material, autoclave-treated larch wood, offers fire-resistant properties. The uniform appearance is achieved through vertical larch cladding, serving as solar protection for the windows. Egoin also handled the building structure, including walls, ribbed slabs, and CLT staircases.
The result is a four-story rectangular prism-shaped wooden building, measuring 33 meters long by 18 meters wide, characterized by high-quality finishes. The construction process emphasized minimal waste generation and rapid assembly, utilizing a total of 660 cubic meters of wood. Additionally, the roof, equipped with photovoltaic panels, generates 60,000W of electrical power per year.


