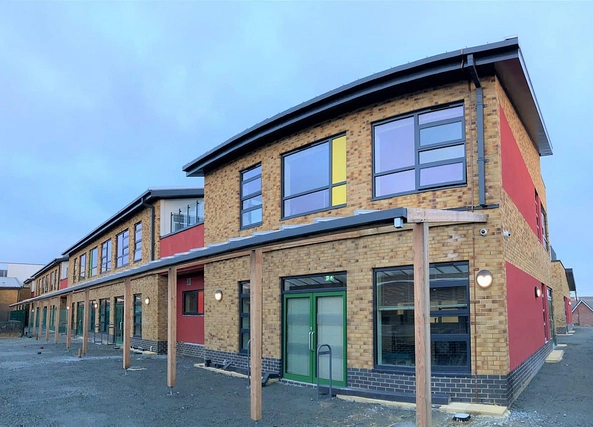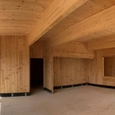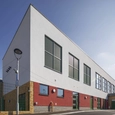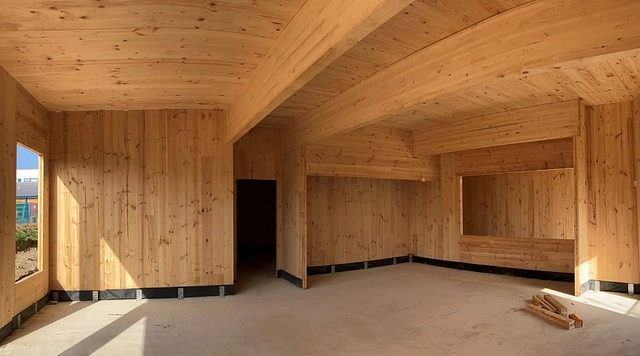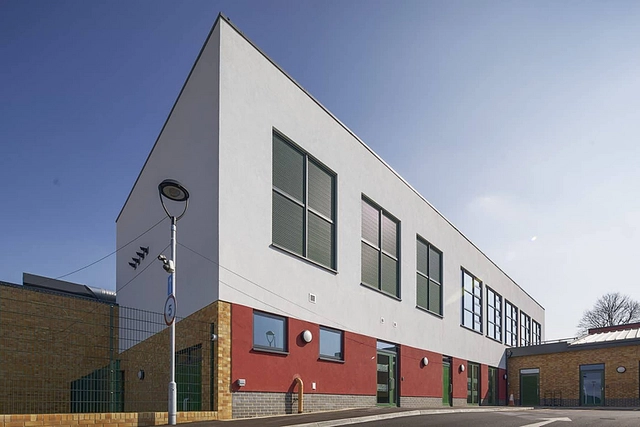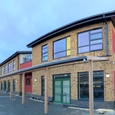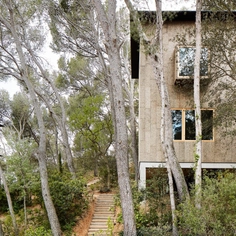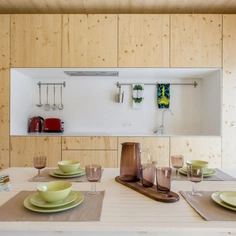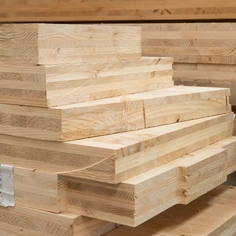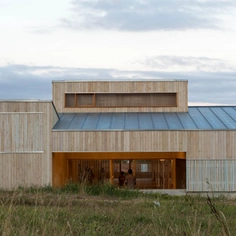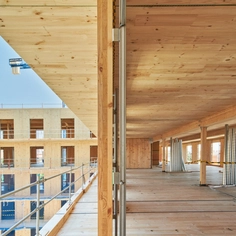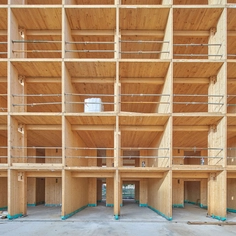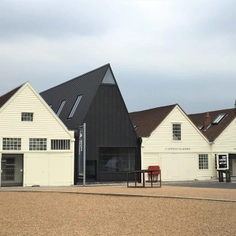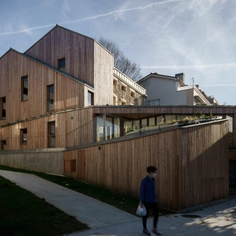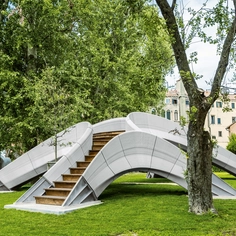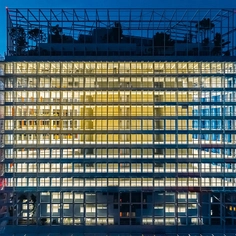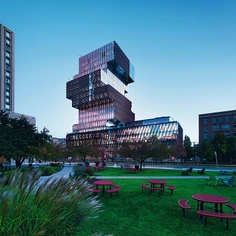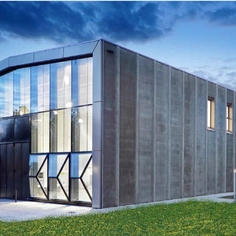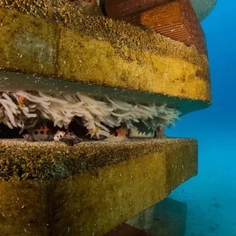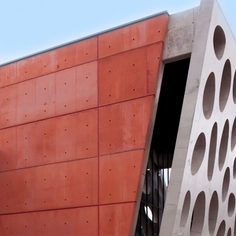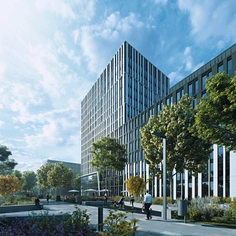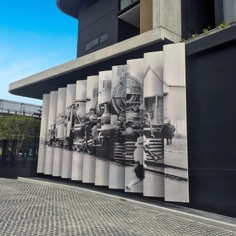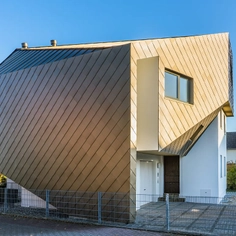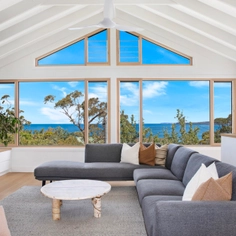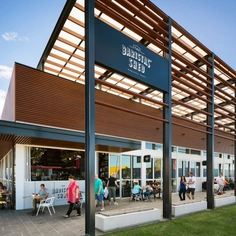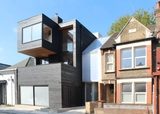Abbey Court Special Needs Secondary School is a facility that can accommodate 225 pupils, focused on accessibility, physical and psychological well-being, and inclusive design principles. The project was constructed in two phases to ensure efficient delivery. The superstructure, wall, and floor slabs of the school are made from Egoin's cross laminated timber (CLT) panels, which are sometimes supported by glulam beams and steel beams in the sports hall. The use of Egoin's timber ensures structural integrity and sustainability, which aligns with the school's environmental consciousness.
One distinctive feature of the primary building is the addition of a swimming pool, which enhances the educational experience for students. Furthermore, the school's external walkways have a pergola canopy structure made by Egoin using Larch timber, providing shelter and enhancing the outdoor environment.
Additionally, the construction phase of Abbey Court Special Needs School is noteworthy for the reduction in vehicle movements from Egoin's manufacturers. The use of CLT has resulted in a significant reduction of 233 vehicles, underscoring the environmental and social benefits of mass timber solutions.
| Year | 2017 (Phase 1) & 2022 (Phase 2) |
| Products used | Cross laminated timber (CLT) |
| Manufacturers | Egoin |
| Surface | 8300 m2 |
| Timber Volume | 2200 m3 |
| Architects | PTAL & IID Architects |
| Client | Abbey Court School |
| Location | Kent, England |


