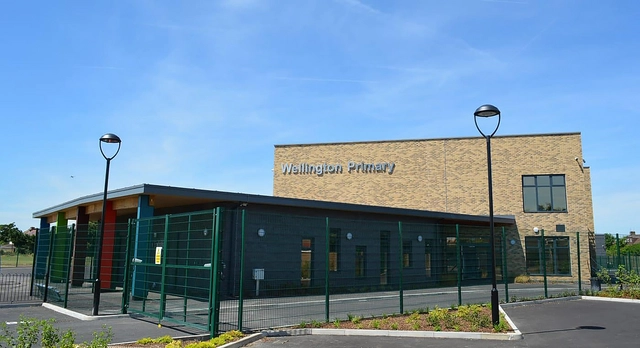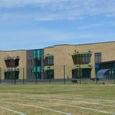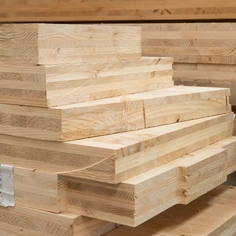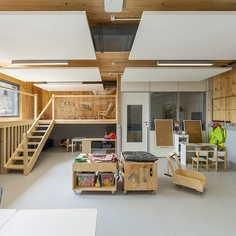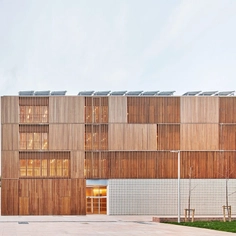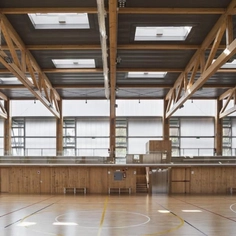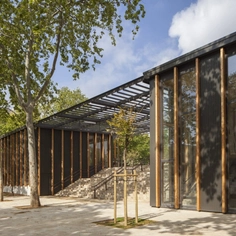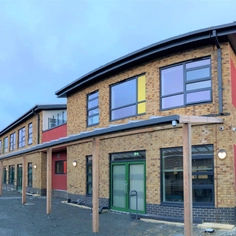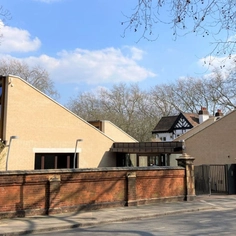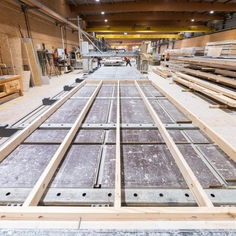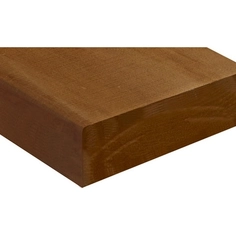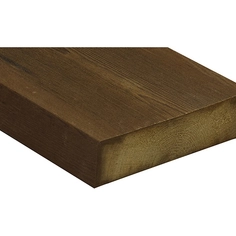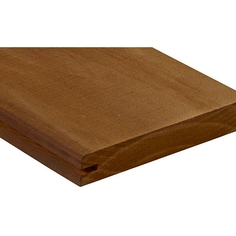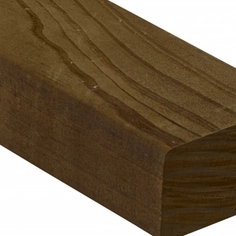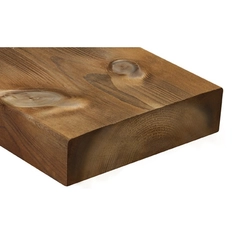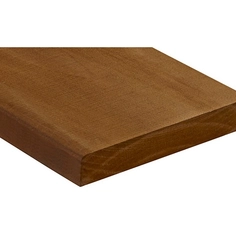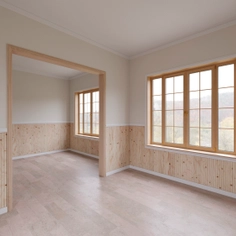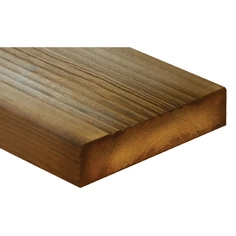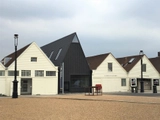Wellington Primary School was constructed on a Design & Build basis, demonstrating the effectiveness of Egoin's Mass Timber, particularly cross laminated timber (CLT) and glue laminated timber (glulam), in meeting strict project requirements. The school encompasses two stories and includes a main classroom block, an adjacent sports hall, an administration block, offices, meeting rooms, and a pavilion with changing rooms. The entire school spans a footprint of 2,540 m².
Egoin's Mass Timber, including CLT and glulam, was chosen as the most practical solution to meet the project's tight schedule while delivering an eco-friendly outcome within budget constraints. The use of these timber solutions allowed for rapid construction without compromising on environmental considerations.
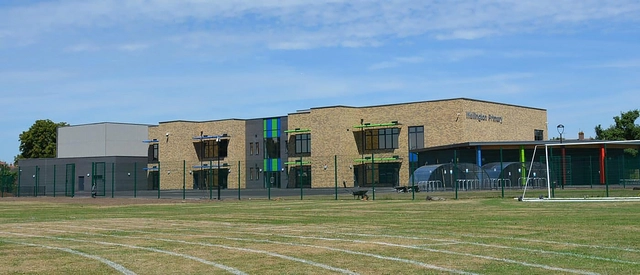 |
One notable characteristic of Egoin's Mass Timber is its significantly lighter weight compared to traditional materials such as concrete and structural blocks. CLT and glulam weigh approximately 500kg per m³, which results in a substantial reduction in mass volume per vehicle. This reduction leads to a considerable decrease in the number of heavy vehicle deliveries to and from the building site. As a result, the carbon footprint of the project is reduced, and site congestion and social impact on the local community are alleviated. The use of CLT in this project resulted in a remarkable reduction of 94 vehicle site movements during the construction of the superstructure. This highlights the efficiency and sustainability benefits of Mass Timber solutions.
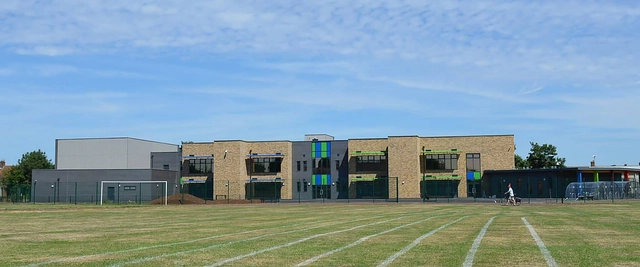 |
Wellington Primary School serves as an example of the versatility and practicality of Egoin's Mass Timber solutions. It demonstrates their ability to meet strict project requirements while delivering sustainable outcomes within budget constraints. Through the strategic use of CLT and glulam, this public project shows the possibilities of committing to innovation, efficiency, and environmental stewardship in quality architecture.


