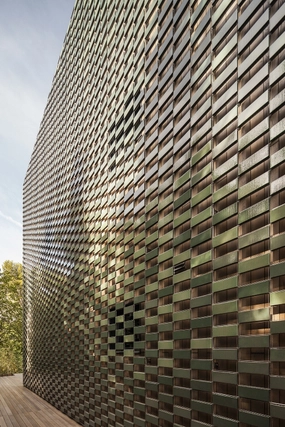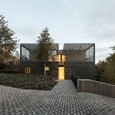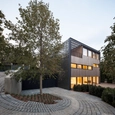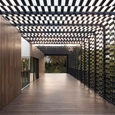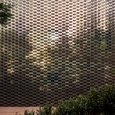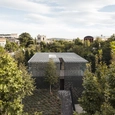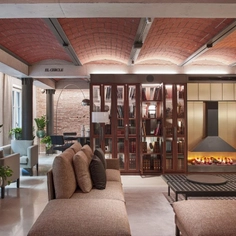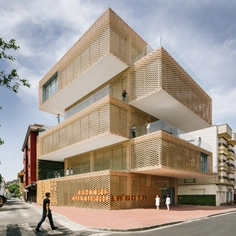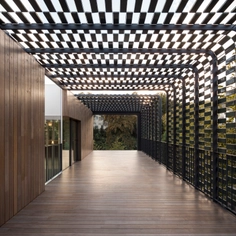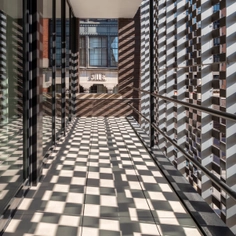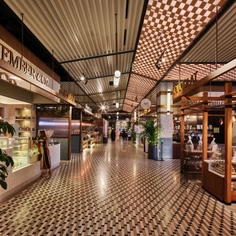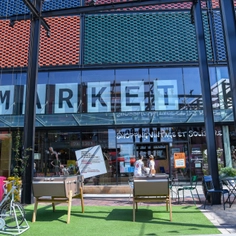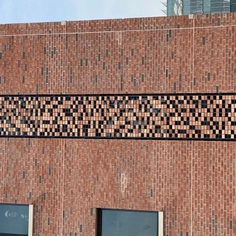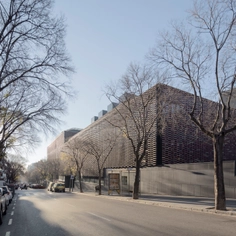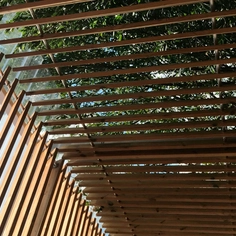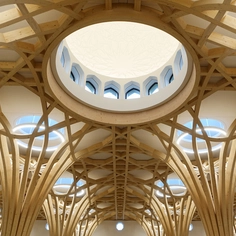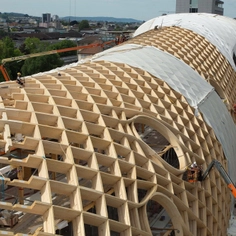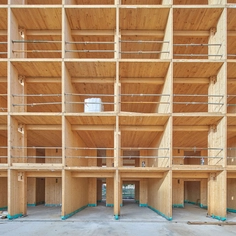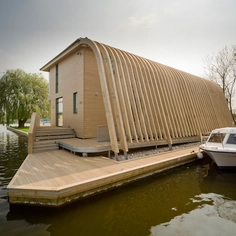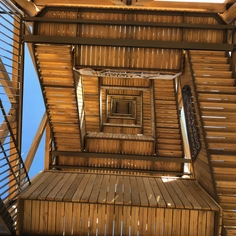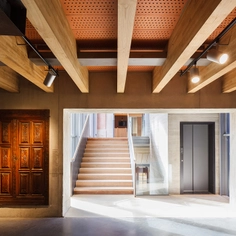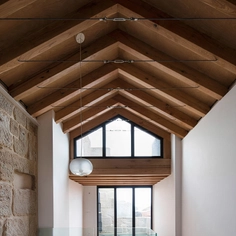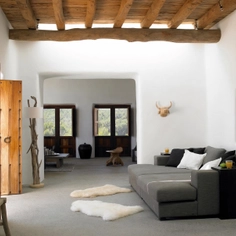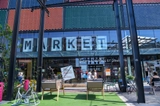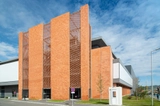-
Use
Ceramic panels and sheets, lattice system, facade -
Applications
Residential -
Characteristics
Wide range of supports and fastenings, easy installation, breathable solution, easy mantainance, fast laying performance
A single-family home in Barcelona uses the Flexbrick® system to create a continuous envelope for the facade and pergola. The TR HOUSE is designed with a compact morphology as its 3-story volume sits on the plot at a lower level than the street. The resulting form creates a visual relationship with the stream and integration into the landscape in relation to the surrounding buildings. This interior and exterior relationship is established with the continuous facade envelope created with Flexbrick.
The building is structured around a central courtyard, articulating all the house's rooms through a perimeter corridor. Using Flexbrick latticework, it was possible to connect and illuminate every room in the house while also achieving privacy from the street and neighbors. The lattice consists of glazed green tiles in different tonalities, creating a visual relationship to the surrounding greenery creating integration into the environment.
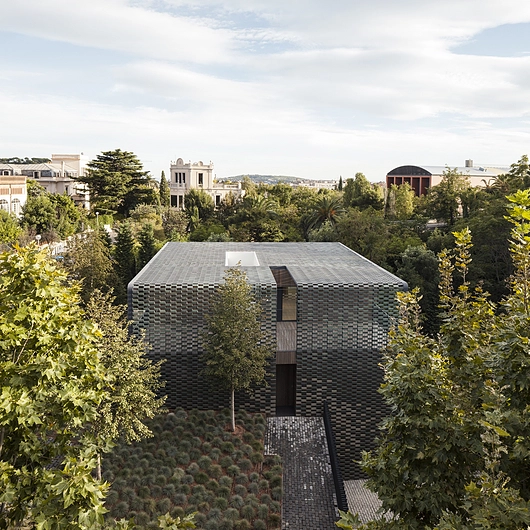 |
Project Details
| Project | TR House |
| Architect | PMMT Arquitectes, Patricio Martínez, Maximià Torruella |
| Location | Barcelona, Spain |
| Applications | Facade |


