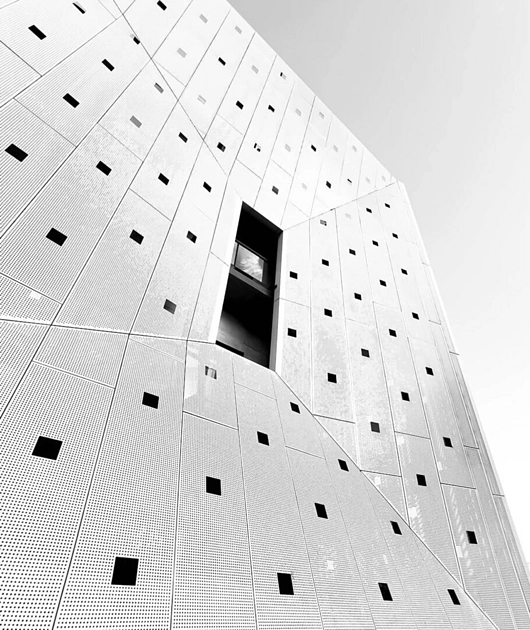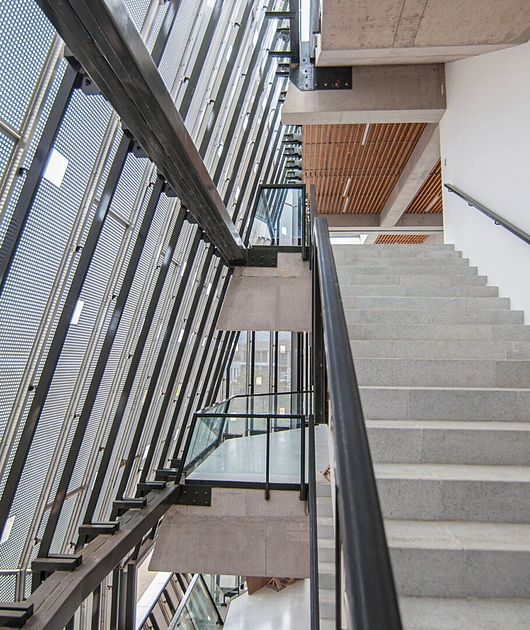-
Use
Facade cladding -
Applications
Educational -
Characteristics
Temperature efficiency, designed to withstand earthquakes without deformation
3 General Catalogs

3 General Catalogs
The new Medicine School in University of Tarapacá (UTA) is located in Chile in the city of Arica. The architectural concept of the project is articulated by the installation of a bioclimatic membrane facade which regulates the interior temperature. Behind the facade the design consists on a concrete building with 5 floors a basement and 4 upper floors. The architectural design of the membrane was made up of eleven truncated pyramids whose larger bases faced towards the outside of the building, while the smaller ones connected to the concrete structure.
Aluminum Facade
The design of the primary supporting structure consisted of horizontal metal beams that form a ring on each floor level of the building plus vertical metal rib profiles. The secondary structure is composed of vertical aluminum omega profiles mounted on the ribs following the orientation of the facade. The outer facade is made up of composite aluminum plates, these panels from STACBOND are made from a thermoplastic resin and an aluminum sheet on either side. Thanks to the panel composition, the building gains temperature efficiency, and the effect of earthquakes and wind is reduced without deforming the structure.
 |
| The facade is made up of more than 1,500 sheets of STACBOND panels with a light grey finish (STB-439) from their Solid collection. |
Seismic Protection
The structure is supported by the upper frame through fixed connections to the beams that form the perimeter ring at the roof level of the building. The connections between the ribs to the beams are sliding, which minimizes seismic movements, expansions and wind effects.
 |
| The concrete structure of the building had to dialogue with the metal structure, for this the project has concrete beams with vertical inclinations of the membrane, while the tiles that make up terraces on each floor have horizontal inclinations, both to follow the shape of the pyramids that form the facade. |
| Project | Univerity of Tarapacá | Medical School |
| Location | Arica, Chile |
| Year | 2019 |
| STACBOND Finishes | Light Grey |