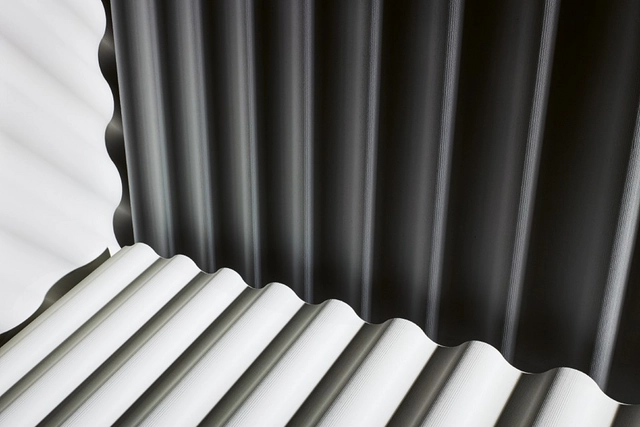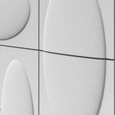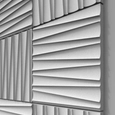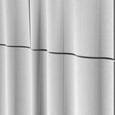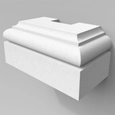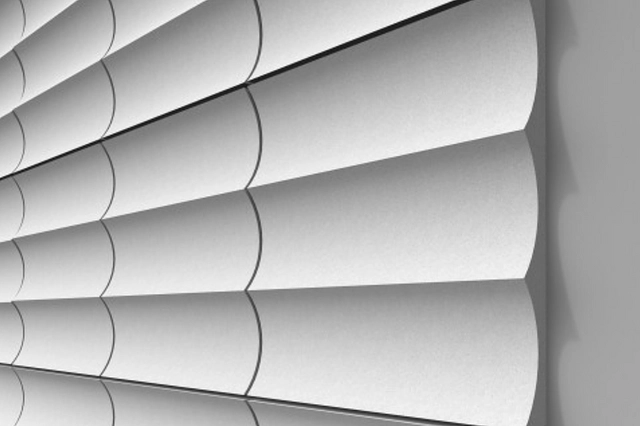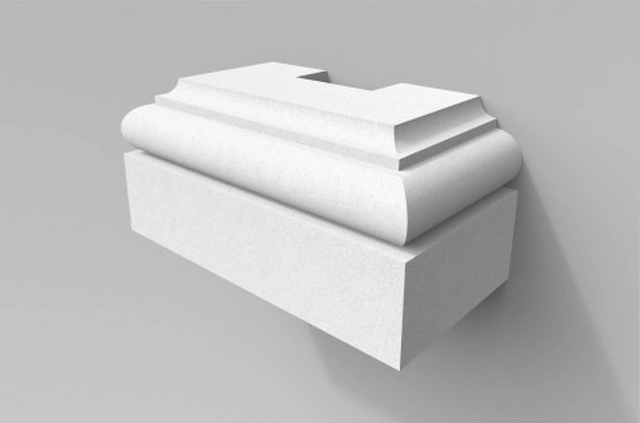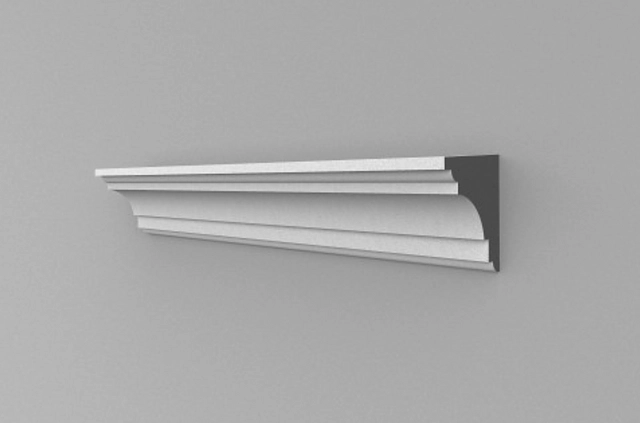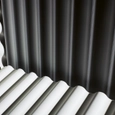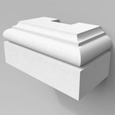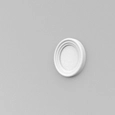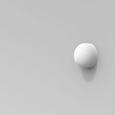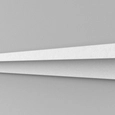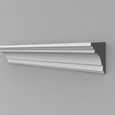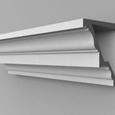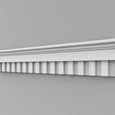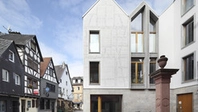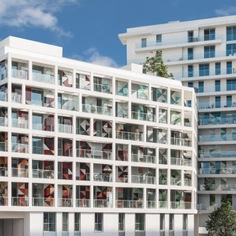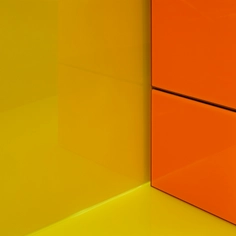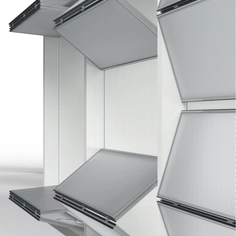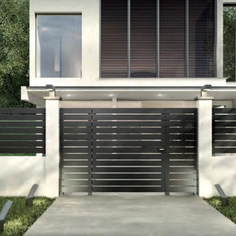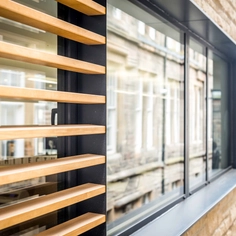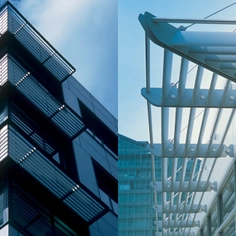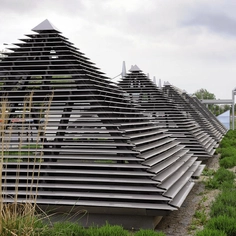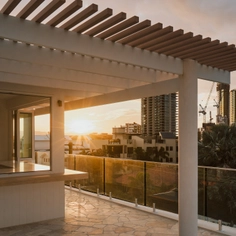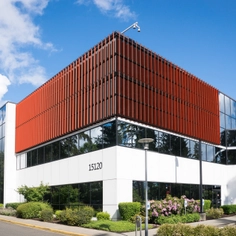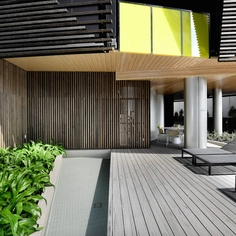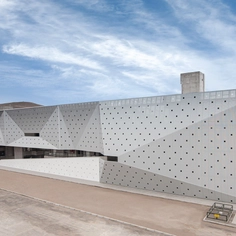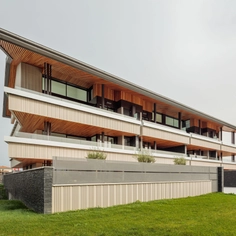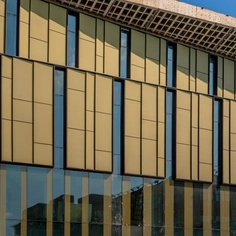Verolith is Sto's perlite-based material that can be used to create 3-dimensional facades. Verolith is lightweight and monolithic; its customizability makes it suitable for a large range of project types and facade designs. Verolith facade elements are available as standard panels, sculptural objects, and mouldings or sills that can be used as historical elements. Each category of Verolith 3D facade elements includes a series of typologies and shapes to choose from, as well as standardized application methods to create geometric patterns, textures, or graphics.
Facade Panels
| With Verolith, there are many surface design possibilities for facade panels. Sto uses CNC technology to cut the panels in a range of 3D, textures, patterns, and geometries. The panels can be fitted to each facade on a case-by-case basis, using Sto's method of applying the panels to create different effects. Thus, Vertolith allows designers to create 3D facades that are linear, curved, recessed, and more. | Maximum format per single element | 0.96m² | | Maximum assembled area without movement joints | 6x6m | | Minimum material thickness | 15mm | | Maximum material thickness (monolithic) | 100mm | | Additional fixing | Panels that are 40mm or less are fitted to the substrate using adhesive | |
Sculptural Objects
| Verolith sculptural objects include various angled, curved, and linear elements that can be used to create 3D facades with patterns and geometric effects. This customizability of form makes Verolith sculptural objects ideal for applications such as historical renovations which require unique facade elements. Verolith sculptural objects can be formed into the following facade elements: - Pedestals
- Capitals
- Shafts
- Fluting
- Sill supports
- Keystones
- Additional basic round or angular shapes
|
Mouldings and Sills
| With over 80 types, Sto's Verolith mouldings and sills offer extensive design flexibility. The mouldings and sills are available in projected, toothed, and hollowed 3-dimensional styles that can be used to create large facade designs or as accent pieces on specific areas. Verolith mouldings and sills are ideal for framing windows and creating decorative elements along the facade. | Maximum length | 2,400mm | | Maximum assembled length w/out movement joint | 10m | | Watertight sheet metal cover required | Projections over 150mm, over 300mm for window sills | | Additional fixing | Mouldings and sills that are 40mm or less are fitted to the substrate using adhesive | |
The information provided here is a general, non-binding planning suggestion which depicts the execution or information only schematically, it is no substitute for the required working and detail drawing as well as the installation plans. The applicator/planner/customer is independently responsible for determining the suitability, by location, in the light of local conditions, and it is therefore strongly suggested that contact be made with the local Sto entity. Compliance with the technical specifications contained in the local Technical Data Sheets, application guidelines, and system approvals is mandatory.


