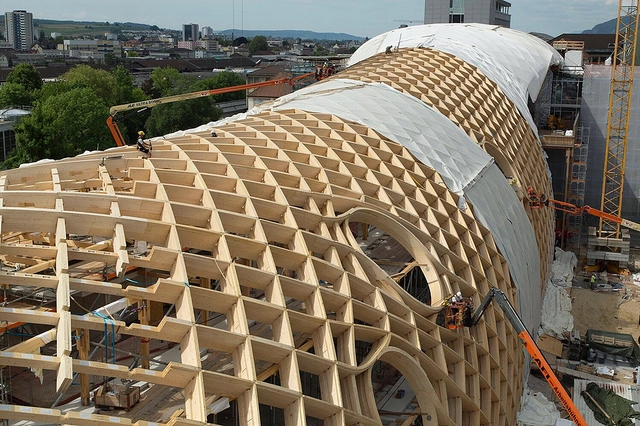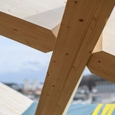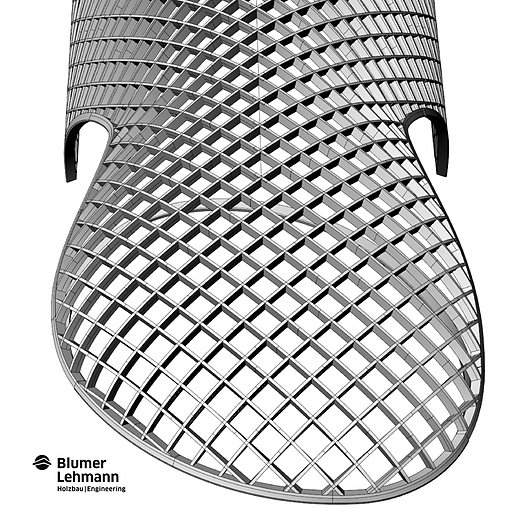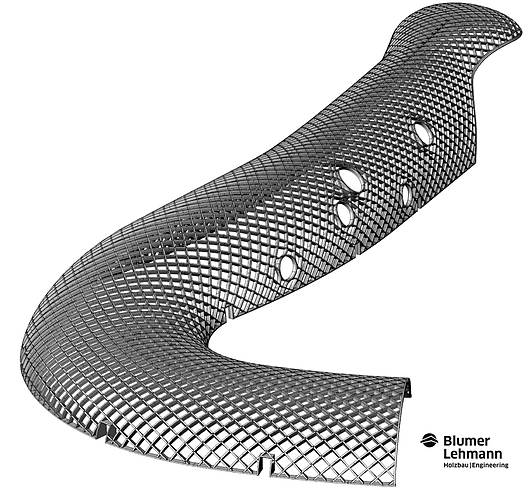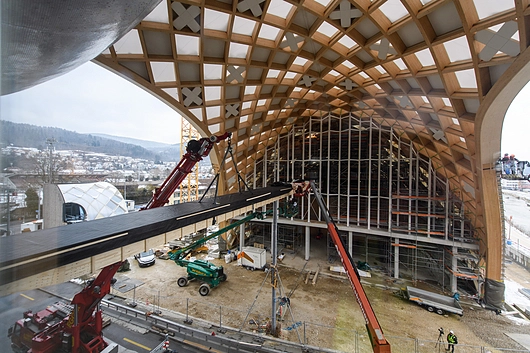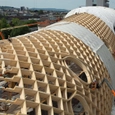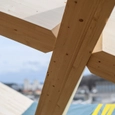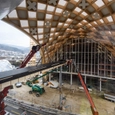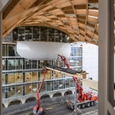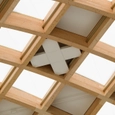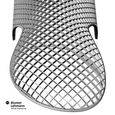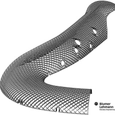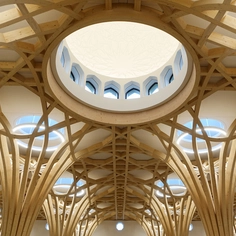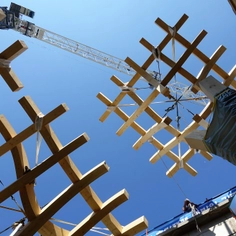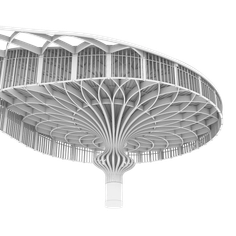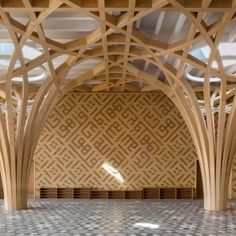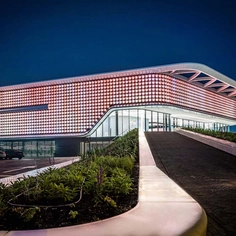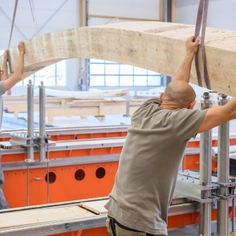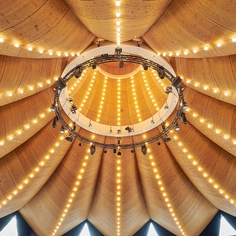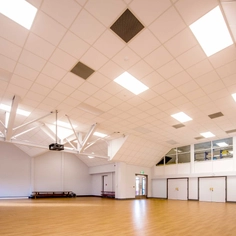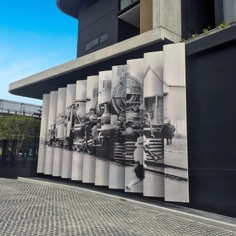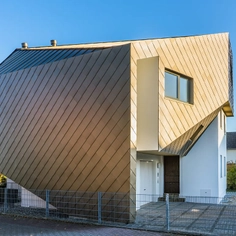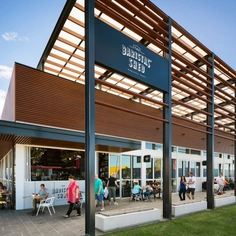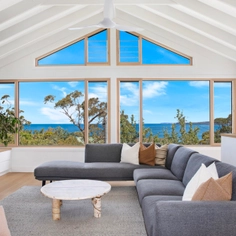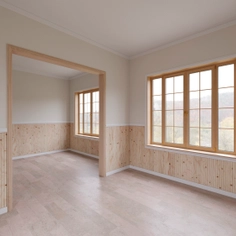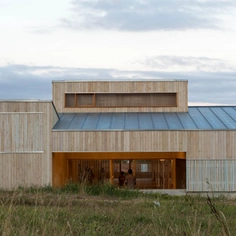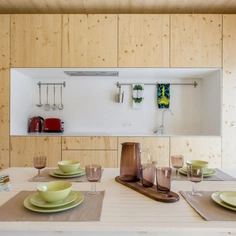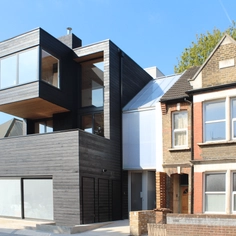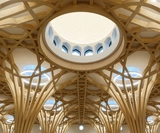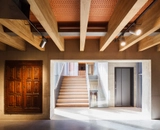The Swatch main building stretches an impressive 240m with spans up to 35m in width. The wooden, five-story office and storage building was planned, produced and assembled by Blumer-Lehmann AG. Combining a timber frame and wood element construction required specialist timber construction knowledge.
Swatch Project
The timber construction designed by Shigeru Ban will be externally clad with 3 main façade types. The timber form is set onto a free-form steel and concrete pillar construction. Innovation in design, parameterized planning processes, and precision manufacturing and production methods with state-of-the-art technology ensured the success of this large-scale project. The project managers from Blumer Lehmann planned the free-form timber construction to a 10th of a millimeter.
Kit of Parts Construction
The entire timber construction was made as a kit using 4,600 wooden beams each of which is a unique element. To ensure that the 10-month installation and construction process went smoothly, it was important to have the right element in the right place at the right time. Blumer Lehmann planned the whole operation meticulously with control and monitoring of processes down to the smallest detail and manufactured the components on two of their systems in Gossau.
If you desire more news about Blumer Lehmann register here for their newsletter.


