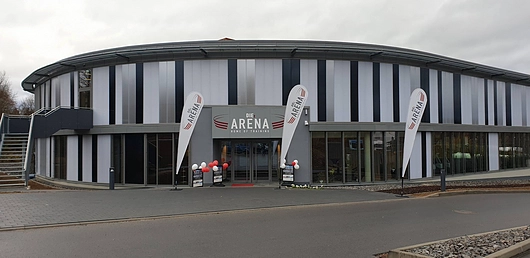-
Use
Facades -
Applications
Sports -
Characteristics
Translucent, thermal insulation, UV-resistant, weather-resistant, light scattering (glare-free), low deadweight -
Certification
Fire class B-s1, d0 according to DIN EN 13501
3 General Catalogs

3 General Catalogs
A total of ≤650m translucent facade from Rodeca was used for the light bands of a new gym. The outstanding feature of the project is the partially rounded facade. The gym itself is flooded with light and offers a bar, sauna, power and endurance areas, the athletes everything you would want from a gym.
Data
| Type | New build sports facility |
| Completion | November 2018 |
| Location | Diez, Germany |
The gym has a ground floor of 9300 m≤. The architects designed a two-level facade concept with the lower half for the most part of the building is built from glass and select areas glazed in polycarbonate. The upper half of the facade is fully glazed with Rodeca polycarbonate panels of the type PC 2560-12.

Color
The color finishes in use are titanium gray, crystal and opal; the different colors are arranged so that an interesting pattern is created.