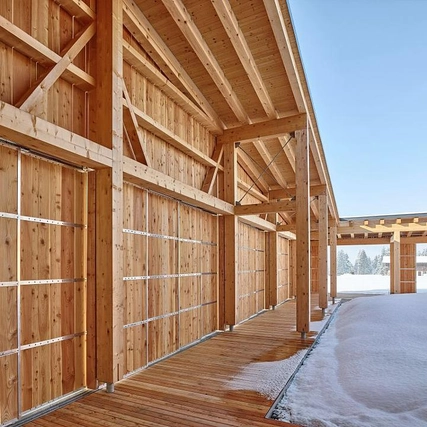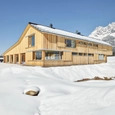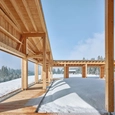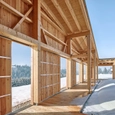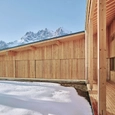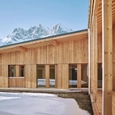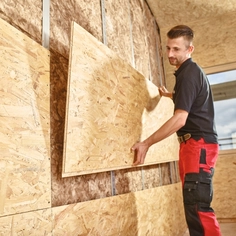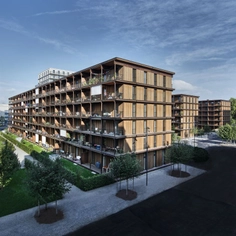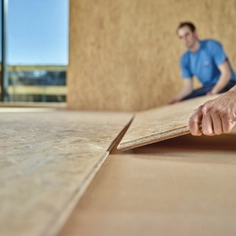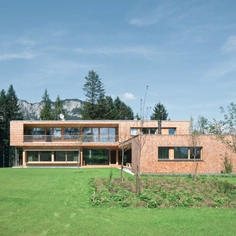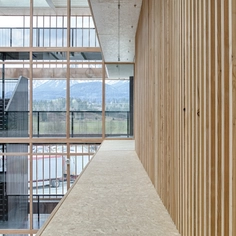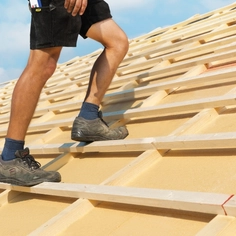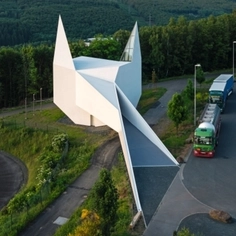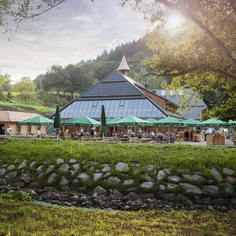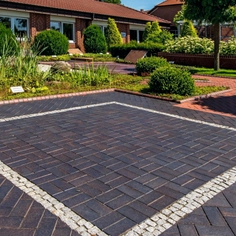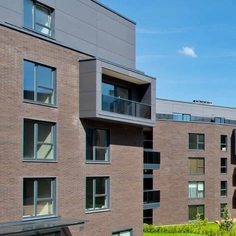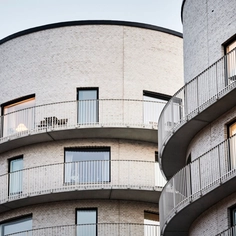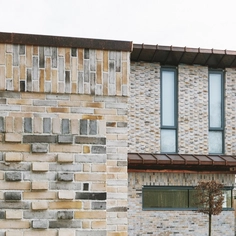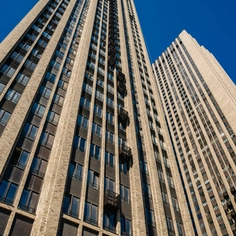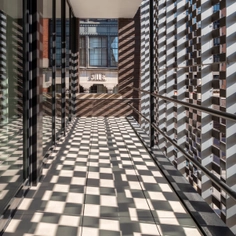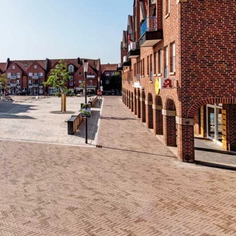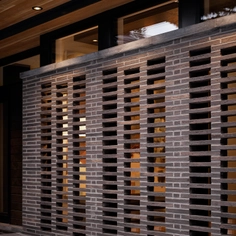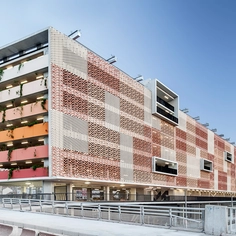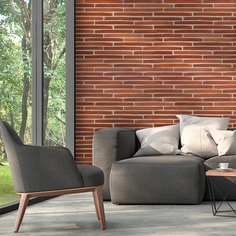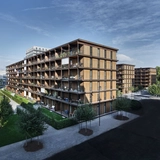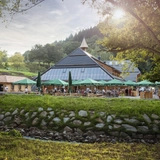-
Use
Wooden construction -
Applications
Walls, wash basin, cabinet drawers -
Characteristics
Sustainability, durability, high load bearing, dimensional stability
This new construction set amid beautiful natural mountain scenery truly is an outdoors family home. Freiland-Hof house has a separate outbuilding and was built from wood including several types of EGGER boards and inspired by the surrounding mountains.
The goal was to obtain a modern interpretation of a traditional farm that merges harmoniously with the landscape. Wooden sliding elements open up the walls of the inner courtyard, letting in light and connecting the building to the outside. The building features a wooden saddle roof and the staircase becomes a feature with the use of chunky wood. Alongside wood, glass, concrete, and loam all complement each other.
Nature is used as a sustainable source of energy as well as inspiration. With its own water supply, wastewater treatment, and a photovoltaic system, the building not only merges into the landscape but is truly in harmony with it.
Materials
| EGGER OSB 3 and OSB 4 TOP | Multilayer boards with a three-layer structure of micro-veneers or strands, which are approved for load-bearing construction. |
| Synthetic resin bonded, medium-density wood fibreboard that is ideal for the outer cladding of roof and timber frame walls. | |
| Medium Density Fiberboard which is used raw or coated due to its ideal surface smoothness. With high bending and edge strength, it is suitable for use in high-quality furniture and interior design. | |
| These have a multilayer structure. They are produced by bonding a fibrous core, together with melamine impregnated decor papers. |
Project
- Size: 293 m2
- Construction period: June 2015 to March 2016
- Architect: Reinhold Hammerer
- Construction management: Ing. Robert Hechenberger


