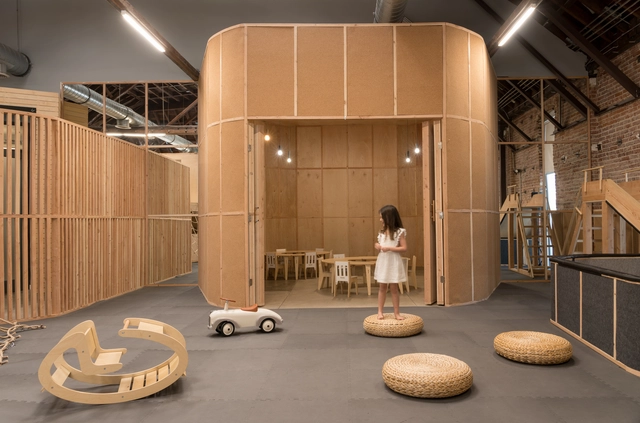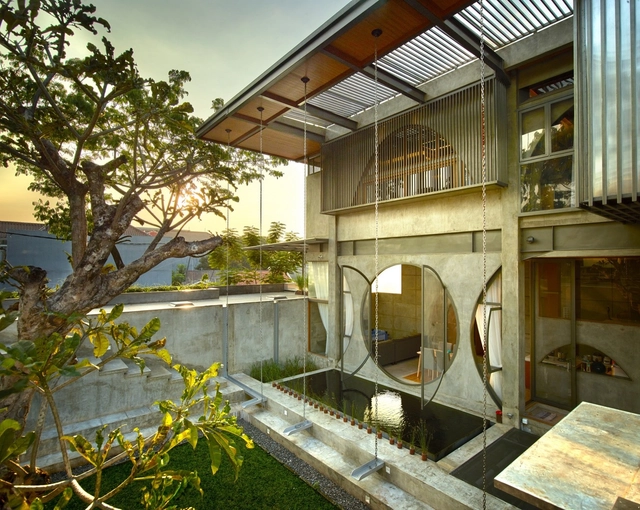-
ArchDaily
-
Built Projects
Built Projects
https://www.archdaily.com/951423/big-and-tiny-silverlake-playground-zooco-estudioPilar Caballero
https://www.archdaily.com/951032/wispe-brewery-amsterdam-buro-nordAndreas Luco
https://www.archdaily.com/951410/bergeyre-house-ajile-architectsAndreas Luco
https://www.archdaily.com/951427/concrete-spil-level-house-derksen-windt-architectenPaula Pintos
https://www.archdaily.com/951421/the-house-between-the-walls-arbaPaula Pintos
https://www.archdaily.com/951398/sandy-point-house-kennedy-nolanAndreas Luco
https://www.archdaily.com/951248/dongyuan-neighborhood-committee-renovation-atelier-visionCollin Chen
https://www.archdaily.com/951386/wayss-youth-transition-hub-bent-architecturePaula Pintos
https://www.archdaily.com/951414/kolon-sport-hannam-store-studio-fragmentHana Abdel
https://www.archdaily.com/867369/bosjes-chapel-steyn-studioValentina Villa
https://www.archdaily.com/882421/presence-in-hormoz-zav-architectsCristobal Rojas
https://www.archdaily.com/950468/dada-distrikt-residential-complex-kogaaAndreas Luco
https://www.archdaily.com/951307/river-st-joe-brewery-moss-designPilar Caballero
https://www.archdaily.com/951217/construction-of-the-vindrac-alayrac-culture-center-letelier-architectesValeria Silva
https://www.archdaily.com/951129/university-college-ghent-sadar-plus-vuga-plus-lens-degrees-assPilar Caballero
https://www.archdaily.com/950429/tikkurila-daycare-center-parviainen-architectsPilar Caballero
https://www.archdaily.com/951140/iowa-city-public-works-neumann-monson-architectsValeria Silva
https://www.archdaily.com/951003/alembic-real-estate-office-the-crossboundariesHana Abdel
https://www.archdaily.com/951392/private-residence-no-3-flxbl-design-consultancyValeria Silva
https://www.archdaily.com/950757/multi-traffic-point-hoorn-wrk-architectenPilar Caballero
https://www.archdaily.com/873882/tree-house-malan-vorster-architecture-interior-designDaniel Tapia
https://www.archdaily.com/797553/the-guild-raw-architectureValentina Villa
https://www.archdaily.com/951221/ell-house-ravi-handa-architect-plus-aamp-studioAndreas Luco
https://www.archdaily.com/950870/mr-group-showroom-ind-inteationaesignAndreas Luco
Did you know?
You'll now receive updates based on what you follow! Personalize your stream and start following your favorite authors, offices and users.


















.jpg?1604674309&format=webp&width=640&height=580)



