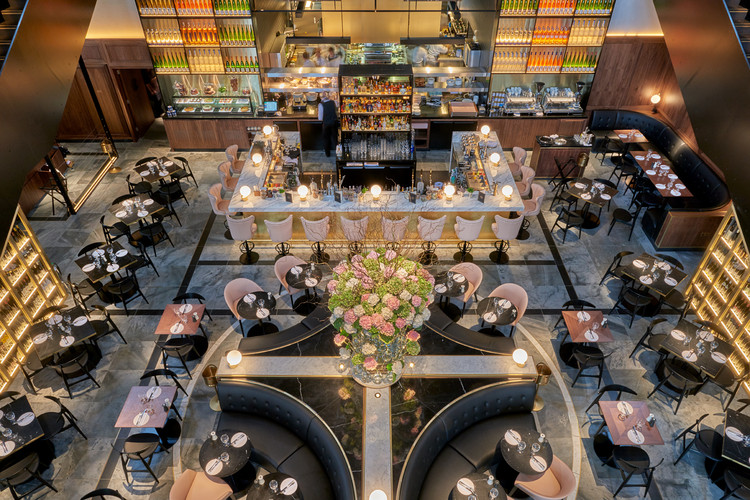
LAVA (Laboratory for Visionary Architecture) has won the competition to redesign an energy park and energy storage building in Heidelberg, Germany, for the Stadtwerke Heidelberg. Currently a cylindrically shaped storage center, the space will be transformed into a dynamic sculpture, city icon, and knowledge hub for sustainable energy, fully accessible to the public with city views.
In order to display the concepts of energy transition, decentralization, networking, flexibility and adaptability, the project will feature a multi-layered façade structure inspired by geometries in nature like leaves, spider webs, and reptile skins. “The result is a dynamic, ever-changing surface of light and shadow, animated by wind, turning the building into a beacon of a dynamic new energy regime.”






_Alberto_Jurtega_(6).jpg?1476413575)
_Alberto_Jurtega_(9).jpg?1476413605)
_Alberto_Jurtega_(8).jpg?1476413595)
_Alberto_Jurtega_(7).jpg?1476413585)
_Alberto_Jurtega_(3).jpg?1476413544)










.jpg?1475701455)
.jpg?1475701388)
.jpg?1475701334)
.jpg?1475701484)

























































