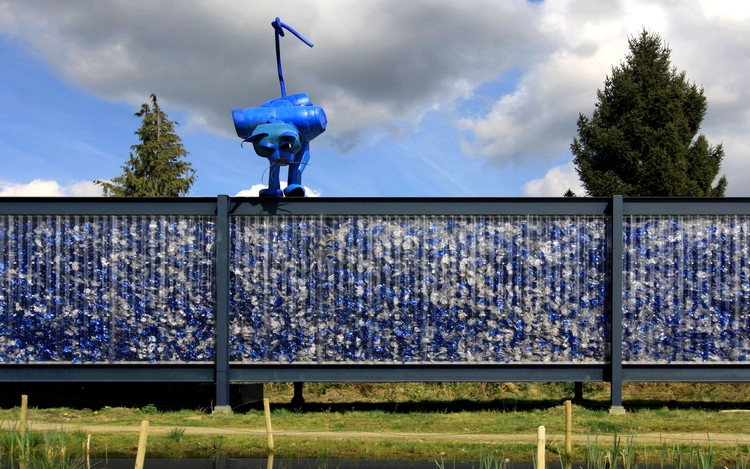
Known for his collaboration on the legendary Maison de Verre, French architect, and interior designer Pierre Chareau is a celebrated artist cited by Richard Rogers, Jean Nouvel, and more as a major influence on their work.
Completed in 1932, Maison de Verre—or “House of Glass”—has become a prime example of modern architecture, despite the fact that not many people have actually seen the hidden treasure, located on Paris’ Left Bank.
Although his work is currently viewed in high regard, Chareau had a tumultuous career, with large variances between his successes and his failures.
Drawing from a Cultured Magazine spotlight article on the designer, we have compiled a list of facts about Chareau’s life and career that showcase the rollercoaster of his success.
Continue reading for the 10 things you didn’t know about Pierre Chareau.















































.jpg?1492141820)
.jpg?1492141945)


























