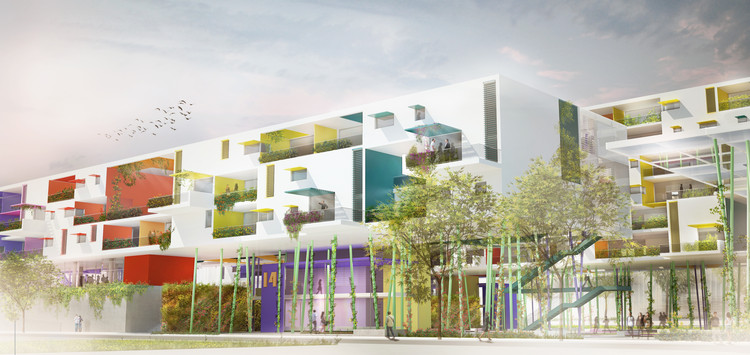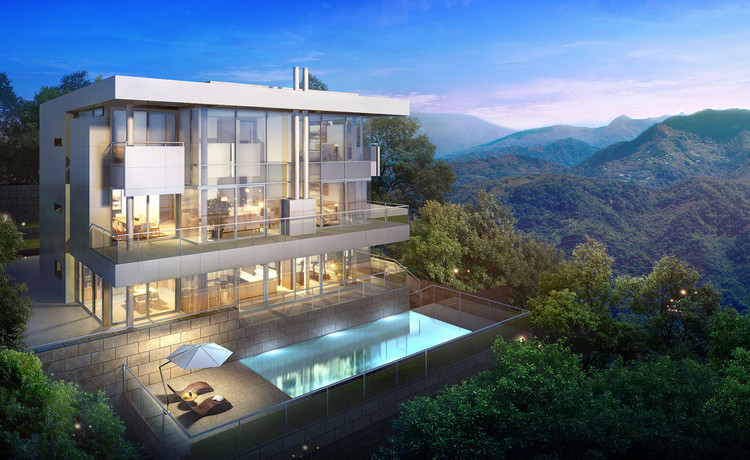
William McDonough + Partners and GXN together with 3XN Architects, BCVA and Urland have teamed up to develop a master plan for the Agro Food Park (AFP), a hub for agricultural innovation near Aarhus, Denmark. Aiming to serve as a benchmark for future global food industry development, the project will combine urban density with agricultural test fields in a collaboration of academic and commercial business.
Over the next 30 years, the current AFP—which was opened in 2009 and spans 44,000 square meters with nearly 1,000 employees—will expand by an additional 280,000 square meters.
We are privileged to have been chosen by GXN to collaborate on what will become an entrepreneurial ecosystem for addressing the future of food and plant resources, said William McDonough, founder of William McDonough + Partners and co-author of the text, Cradle to Cradle: Remaking the Way We Make Things.








































