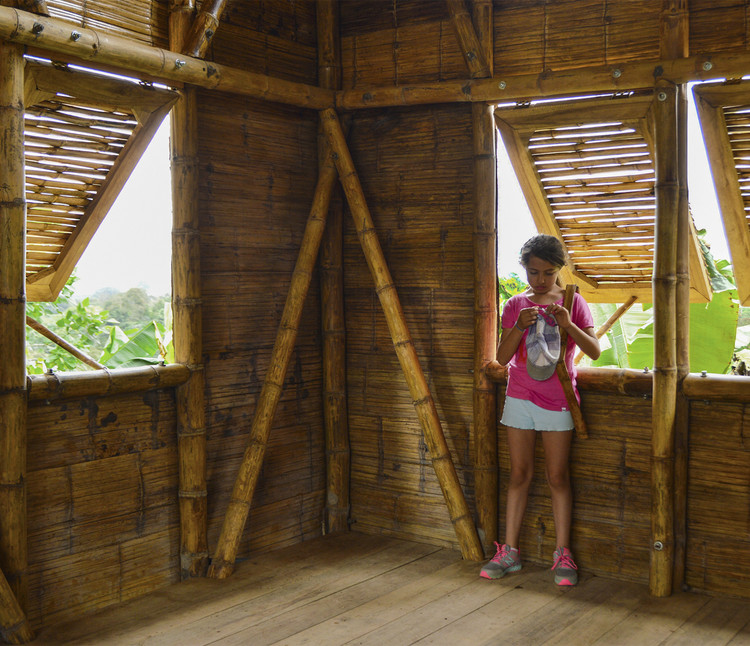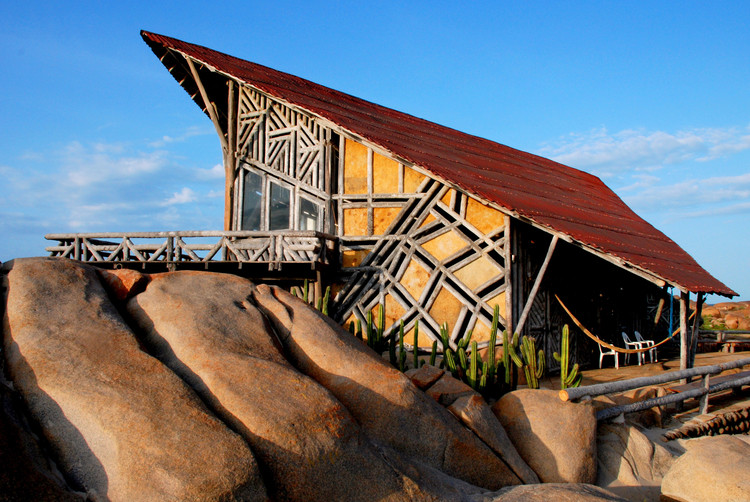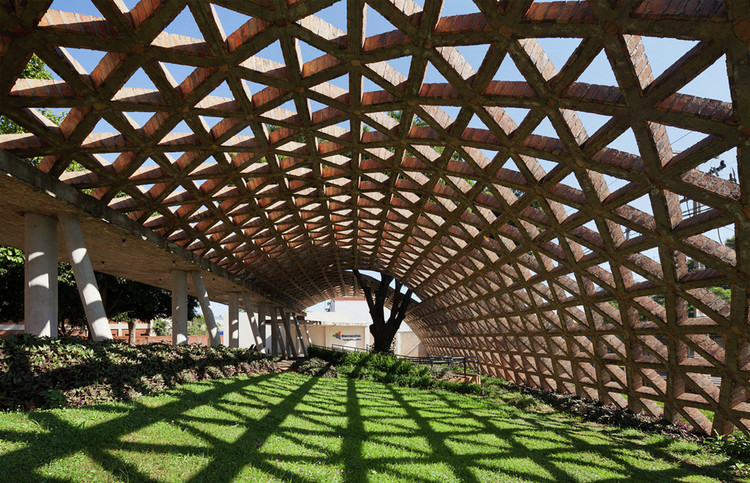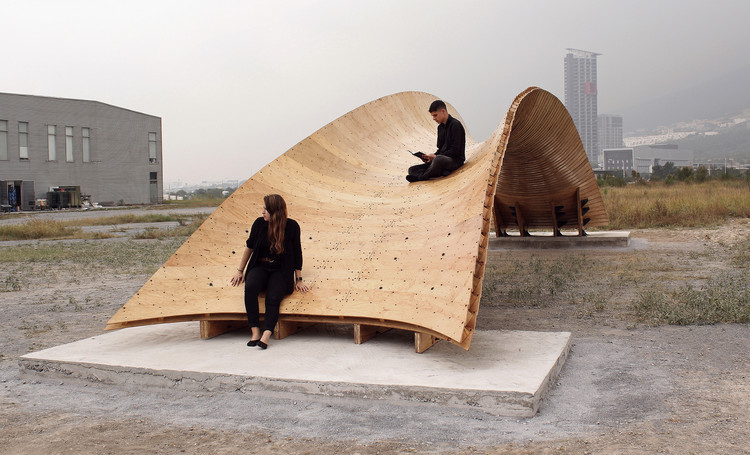
With its moveable glass facades, German family-owned company Solarlux is blurring the lines between outside and in – seamlessly merging the outdoors with indoor living spaces.


If we define deconstructivism, it literally translates to the breaking down, or demolishing of a constructed structure, whether it being for structural reasons or just an act of rebellion. It is perhaps for this reason that many misunderstand the Deconstructivist movement.
Deconstructivism is, in fact, not a new architecture style, nor is it an avant-garde movement against architecture or society. It does not follow “rules” or acquire specific aesthetics, nor is it a rebellion against a social dilemma. It is the unleashing of infinite possibilities of playing around with forms and volumes.

Safety and design are not mutually exclusive - especially when you choose EGGER products with certified antibacterial surface property. The wood-based materials manufacturer makes it easy for architects and fabricators in their projects with high hygiene requirements: the antibacterial property is included in products with the proven EGGER decor and material combination.
TIC_-_An_immersive_sensorial_landscape_-_Phot_credits_Pareid..jpg?1596498080)
New Generations is a European platform that analyses the most innovative emerging practices at the European level, providing a new space for the exchange of knowledge and confrontation, theory, and production. Since 2013, New Generations has involved more than 300 practices in a diverse program of cultural activities, such as festivals, exhibitions, open calls, video-interviews, workshops, and experimental formats.

Despite a bad reputation in children's stories, straw buildings can be sustainable, comfortable, and, above all, solid and resistant. Several studies and experiments have been carried out with this agricultural waste substance, qualifying it as an potential material for the construction of walls, with good thermal, acoustic, and even structural characteristics. In addition, it is a renewable resource and easily constructed. Below, we'll talk about the characteristics of this material and how much more it would take than the breath of a big bad wolf to bring down a house made of straw.

Malibu Crest, a 2019 remodeling of a 1949 International Style home, was a vital undertaking by the architecture firm Studio Bracket that aimed to expand the structure’s square footage and panoramic views of Malibu while retaining over 50% of the home’s original walls. The project was ultimately successful, not only in its refurbishment of the interior rooms and reconfiguration of the space, but in its enlargement of the windows to truly capture views of the surrounding lagoon and mountains. This expansion of the view was done in part through an open corner window scheme and floor-to-ceiling glass, manufactured by Western Window Systems. The uninterrupted glass walls afforded by this open corner technology is one of the most effective ways that architects can open an interior space to the stunning vistas of a natural environment. Yet an even more striking configuration increasingly being employed by residential architects is that of the open corner sliding glass door – a system that can even more completely open an interior space to the unobstructed outdoors. Below, we discuss this technology in more detail, alongside several examples of projects using the open corner glass door.

Outdoor dining has proven to be something of a lifeline for restaurants not only in New York but around the country, as indoor dining remains far out of reach at this point in the novel coronavirus crisis. Faced with restrictive mandates, however, architects, planners, and restaurateurs across the U.S. have been forced to come up with creative ways to keep patrons uninfected while assembling aesthetically pleasing outdoor dining areas.

ArchDaily has created a list of best articles, news and projects that address everything you need to know about concrete.

Architectural Education is still largely living in the mid-20th century, where the studio model is both wonderful, limited and alive and well. Students are offered two stark pedagogies: either getting a fine arts education or applying a glorified trade school regimen towards being a technocrat. Artificial Intelligence (AI) might just eliminate architecture as a career for those who are not versed in the things that only humans can do: synthesize, channel, invent, craft. Beyond imitation. By its new nature, architecture could be becoming inhuman.

The series of articles developed by Nikos A. Salingaros, David Brain, Andrés M. Duany, Michael W. Mehaffy and Ernesto Philibert-Petit researches the peculiarities of social housing in Latin America. This time the authors explain a construction strategy through iterative design and the emergence of form.

Gerson Castelo Branco is a self-taught architect from the state of Piauí in Brazil. His architecture is a collection of references and experiences that he describes as "an expression of freedom," the Paraqueira.

Architecture in the Czech Republic is defined by the country's incredibly diverse landscapes. As one of Europe's cultural hearts, Czechia has a rich history, and was once home to the Kingdom of Bohemia. Today, architects and designers are drawing inspiration from the country's low mountains, foothills and forests as they design a range of secluded residential retreats.

The focus of buildings should ultimately be the well-being of the people using them. When we think of our experiences in hospitals, clinics, the dentist's office, and other medical facilities, the feeling is rarely pleasant. Perhaps it's the smells, the dull, monotone colors, or the sound of medical gadgets working away on some unlucky patient.

It’s hard to imagine New York City without the packed subway cars, long lines, and overwhelming tourist crowds that felt essential to daily life. Once the fear of the COVID-19 pandemic has waned, the city, like others around the world, will become clouded and fundamentally altered even after economic prosperity has been restored. In what feels like a revolving door discussion, except now perhaps asked with a sense of urgency, what do we want cities to be like in the years to come?

This article was originally published on Common Edge.
Apart from dressing like an undertaker, wearing black-rimmed circular glasses, and driving Swedish cars, modern architects’ most conspicuous trait is their aesthetic honesty, which is dangerous. Sincerity leaves little room for imagination.

As levels of pollutant emissions have increased over the years, awareness has also grown regarding actions that can be taken to minimize the damage caused to the planet. As a way to promote waste reduction or prevention, the 3 R's rule is created: reduce, reuse and recycle. These actions, together with sustainable consumption standards, have been promoted as a means to protect natural resources and minimize waste.

Our cities, vulnerable by nature and design, have generated the biggest challenge that humankind has to face. With the vast majority of the population expected to settle in urban agglomerations, rapid urbanization is going to raise the issue of adaptability with future social, environmental, technological and economic transformations.
In fact, the main problematic of the decade questions how our cities will cope with fast-changing factors. It also looks into the main aspects to consider in order to ensure long-term growth. In this article, we highlight major points that help future-proof our cities and create a livable, inclusive and competitive fabric that adapts to any unexpected future transformation.

Rodolfo Lagos shared a series of photographs capturing the Brutalist architecture of Barcelona, illustrating how the movement has evolved in this iconic city.

This article is part of "Eastern Bloc Architecture: 50 Buildings that Defined an Era", a collaborative series by The Calvert Journal and ArchDaily highlighting iconic architecture that had shaped the Eastern world. Every week both publications will be releasing a listing rounding up five Eastern Bloc projects of certain typology. Read on for your weekly dose: Monolithic Housing Blocks.

Mortality defines both architecture and human experience. Throughout time, funerary structures have been designed across societies and civilizations to ground personal and shared beliefs. The idea of the afterlife shapes how these buildings are made, from symbolic monuments to vast tombs and crypts. Now a new range of modern architecture has been designed for remembrance and reflection.

From its starting to point as a tree to its product form as a beam or piece of furniture, wood used in architecture and interior design goes through several stages and processes. A renewable resource and popular traditional building material, wood is also often cited as a promising construction material of the future, one that is suitable for the new demands of sustainability. But unlike concrete, whose molds can create even the most complex curves, wooden architecture most commonly uses straight beams and panels. In this article, we will cover some techniques that allow for the creation of curved pieces of wood at different scales, some of which are handmade and others of which seek to make the process more efficient and intelligent at a larger scale.