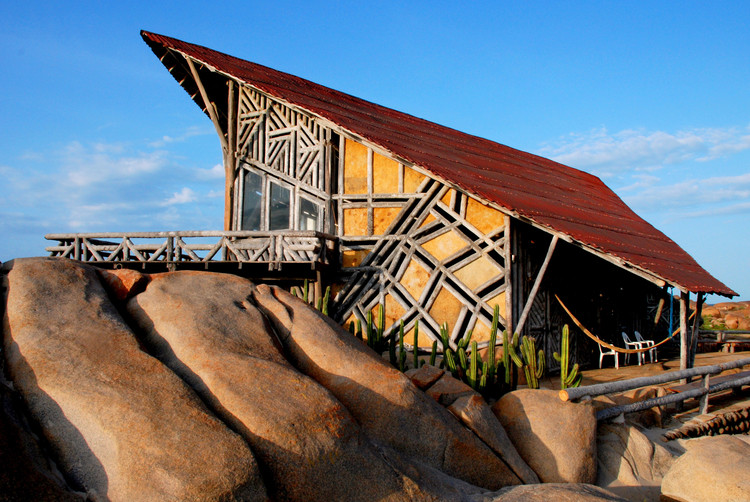
Gerson Castelo Branco is a self-taught architect from the state of Piauí in Brazil. His architecture is a collection of references and experiences that he describes as "an expression of freedom," the Paraqueira.
We architects, always so formal, often use the term international to describe what in reality is just another renowned way of building. The architecture of Gerson Castelo Branco is not: it is original and fits anywhere on the planet without losing its essence, which reveals a pure, untouched and, therefore, one-of-a-kind, unique Brazilian country. - Olga Krell, architect and journalist.



![Paraqueira em Forma de Vela [Paraqueira in the shape of a sail] (1978) © Tadeu Lubambo](https://images.adsttc.com/media/images/5f18/507e/b357/65a5/ed00/0147/thumb_jpg/Tadeu_Lubambo_04.jpg?1595428984)

































































