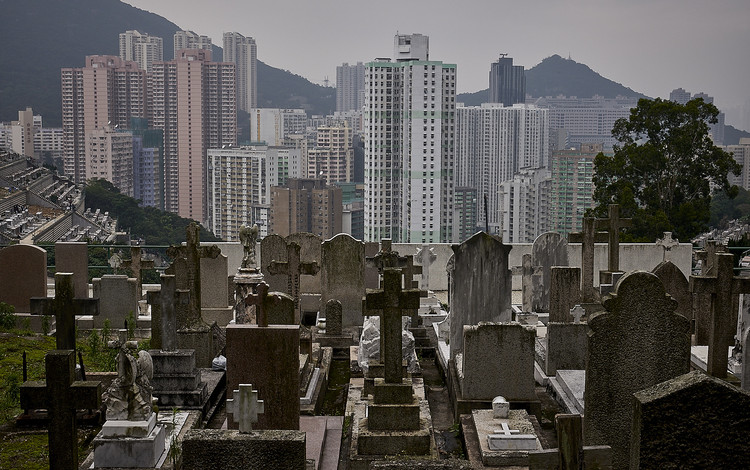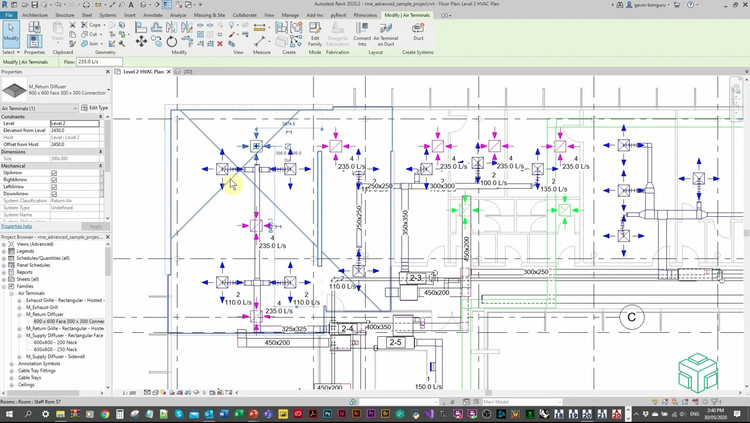
Thanks to GROHE's technologically advanced contactless faucets, no one need to worry about getting their hands dirty while washing them.


When building for a more sustainable world, the materials you choose undoubtedly play the biggest part in minimizing your project's carbon footprint. Building a wall out of plastic bottles, for example, prevents them from adding to the hoard in a landfill. However, there is a material used for centuries throughout the world that tops all the rest when it comes to sustainability: adobe.

In residential architecture, there have always been central, indispensable spaces and peripheral spaces more easy to ignore. When designing a home, the task of the architect is essentially to configure, connect, and integrate different functions in the most efficient way possible, necessarily prioritizing some spaces over others. And although today many are designing in ways that are increasingly fluid and indeterminate, we could say that the bedroom, bathroom, and kitchen are the fundamental nucleus of every house, facilitating rest, food preparation, and personal hygiene. Then meeting spaces and other service areas appear, and with them lobbies, corridors, and stairs to connect them. Each space guides new functions, allowing its inhabitants to perform them in an easier and more comfortable way.
However, fewer square meters in the bathroom could mean more space for the living room. Or, eliminating some seemingly expendable spaces could give more room for more important needs. In an overpopulated world with increasingly dense cities, what functions have we been discarding to give more space to the essentials? Here, we analyze the case of the laundry room, which is often reduced and integrated into other areas of the house to give space for other functions.

“BEFORE/AFTER” documents the drastic changes, both physical and psychological, which took place during the renovation of Beijing’s Fangjia Hutong in the months between April and September 2017. In 2019, OPEN Architecture was invited to participate in “Unknown City: China Contemporary Architecture and Image Exhibition”, the opening exhibition of the Pingshan Art Museum, with their work “BEFORE/AFTER”.

In the dome of the Pantheon in Rome, several construction techniques were used to allow such a bold construction to stand. One concerns the composition of the concrete (in this case, non-reinforced concrete) with different densities throughout the structure. Closer to the top, lighter stones were used in the mixture, reducing the dome's weight retaining the solidity of the base. Another technique was the inclusion of “coffers”, which are nothing more than subtractions in the concrete, reducing the weight of the dome while maintaining a cross section sufficiently robust to support its own weight. Built almost 1,900 years ago, this building still surprises us with the genius of the solutions. Using a quantity of materials just high enough to fulfill its primary function, and creating intelligent structures as a result, is just one of the lessons that this building provides.

Skateboarding is its own urban experience. As interactive public spaces and tactile surfaces, skate parks have slowly begun to shape the way we think about urban design. Beyond the boundary of parks themselves, skaters look at the architecture of the built environment outside of its intended purpose, and in turn, are rethinking how we gather, move around, and reimagine the future of urban life.

New Generations is a European platform that analyses the most innovative emerging practices at the European level, providing a new space for the exchange of knowledge and confrontation, theory, and production. Since 2013, New Generations has involved more than 300 practices in a diverse program of cultural activities, such as festivals, exhibitions, open calls, video-interviews, workshops, and experimental formats.

In 1912 Le Corbusier was already experimenting with some ideas on the Jeanneret-Perret house, known as "Maison Blanche," which eventually paved the way for the modern way of living.

In Yucatan, architects are reviving an ancient Mayan stucco technique for contemporary buildings, merging modern architecture with regional history and culture. The technique is called “chukum,” a term derived from the colloquial name for the Havardia albicans tree native to Mexico. Made with chukum tree bark, the material has several defining qualities that separate it from traditional stucco, including impermeable properties and a natural earthy color. Though chukum initially fell out of use following Spanish conquest of the Maya civilization, it was rediscovered and reemployed by Salvador Reyes Rios of the architecture firm Reyes Rios + Larrain Arquitectos in the late 1990’s, initiating a resurgence of use in the area.

Ever since Hashim Sarkis introduced How Will We Live Together? as the theme of Venice Biennale 2020 (now 2021), the central question has become more relevant than ever.

Robotic automation has been widely adopted by the manufacturing industry for decades. Most automotive vehicles, consumer electrical appliances, and even domestic robots were made and assembled by “armies” of robots with minimal human supervision. Robotic automation brings higher production efficiency, a safer working environment, lower costs and superior quality. After years of development and deployment, the process now requires minimal human involvement.

Architecture is often associated with the idea of sheltering, ever since primitive constructions. However, memorials are among the few types of architecture that are not primarily intended to shelter, but to remember. A space that respectfully aims to keep alive the memory of those who have fallen in heroic acts or have been unfortunate victims of cruel historical events, which can, therefore, be perceived as a monument or a building with the purpose of materializing intangible emotions, creating collective memories that can be remembered through time.

In some of the most dense cities around the world, it’s becoming an increasing challenge to find a comfortable space to live- and similar for when you die, too. It’s estimated that 55 million people pass away each year, and for every one living person today, there are 15 times the number of deceased. Yet urban planners and architectural developers are more interested in dealing with the living than dabbling in the business of death. As a result, it’s created tension in the two parallel worlds- and as time goes on, more questions are being raised about how we address public space that can be designed so that both the living and the dead can coexist.

There's no shortage of architectural software these days and it can be challenging and overwhelming to know what tools will be the best fit for your work. Often the programs you learned in school or whatever your firm uses are what you stick with. However, it's often beneficial to step out of that comfort zone and investigate your options to see what else is out there. New software can present opportunities to simplify existing workflows or even bring new digital capabilities to you and your firm.

Created by Japanese architectural historian Norihito Nakatani, the film "A City of Columns" explores the distinctive dwelling culture of nagaya, a housing typology that flourished in the Japanese early modern period. The video depicts one of the few remaining nagaya neighbourhoods in Osaka, revealing the standardization embedded in all aspects of this form of housing and documenting how architectural elements transition between different spatial configurations.
_Blerta_Kambo.jpg?1597868162)
This article was originally published on Common Edge.
As planners who regularly engage everyday citizens in the planning process, we like to start by having people build their favorite childhood memories with found objects. Most often, these memories are joy-infused tales of the out-of-doors, nature, friends, family, exploration, freedom. Rarely do these memories have much to do with technology, shopping, driving, watching television, and so many of the other things that seem to clutter up our daily lives. But then again, these are folks who have known a world that has been—at least for part of their lives—screen- and smartphone-free.

The Un-Habitat or the United Nations agency for human settlements and sustainable urban development, whose primary focus is to deal with the challenges of rapid urbanization, has been developing innovative approaches in the urban design field, centered on the active participation of the community. ArchDaily has teamed up with UN-Habitat to bring you weekly news, article, and interviews that highlight this work, with content straight from the source, developed by our editors.
Discover in this feature the first lesson to learn from UN-Habitat, on how to design with and for the people. In order to create great public spaces, the only secret is listening to the community. Questioning “how can we design together”, this article presents cases in Ghana, Brazil, and India, focusing on street, market, and open public spaces implementation projects, where interventions took on participatory approaches and involved local residents from the beginning of the process.