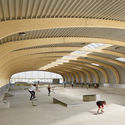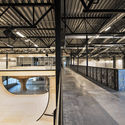
Skateboarding is its own urban experience. As interactive public spaces and tactile surfaces, skate parks have slowly begun to shape the way we think about urban design. Beyond the boundary of parks themselves, skaters look at the architecture of the built environment outside of its intended purpose, and in turn, are rethinking how we gather, move around, and reimagine the future of urban life.






